VILLA B




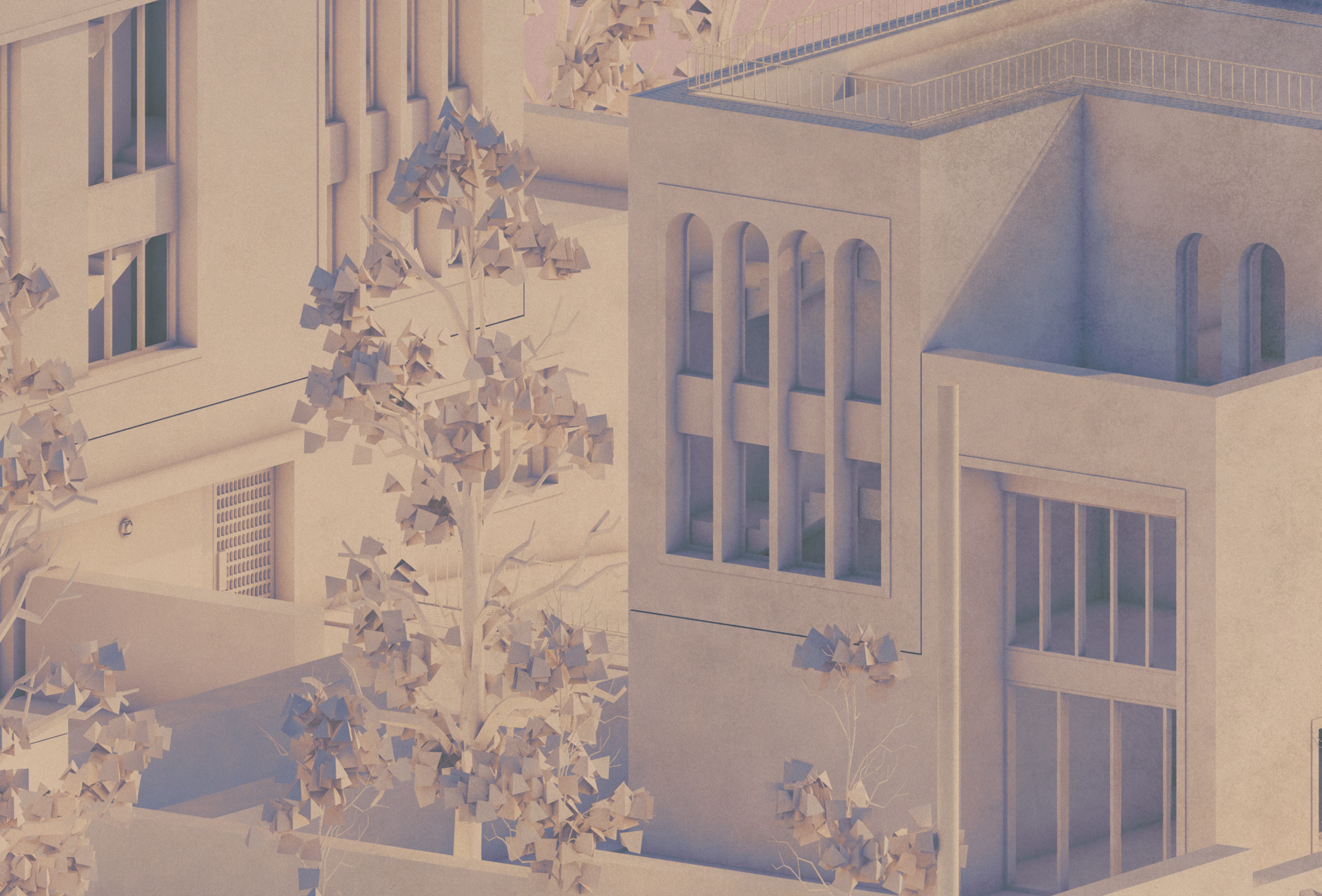
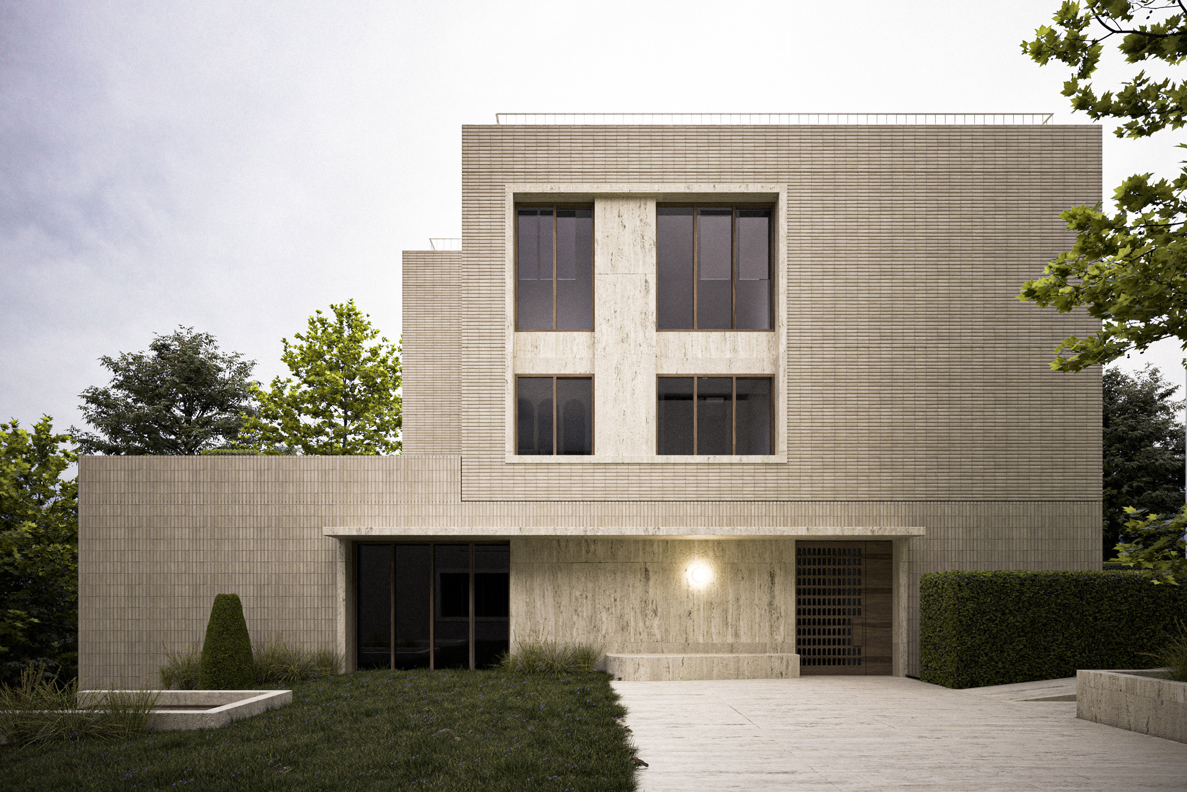
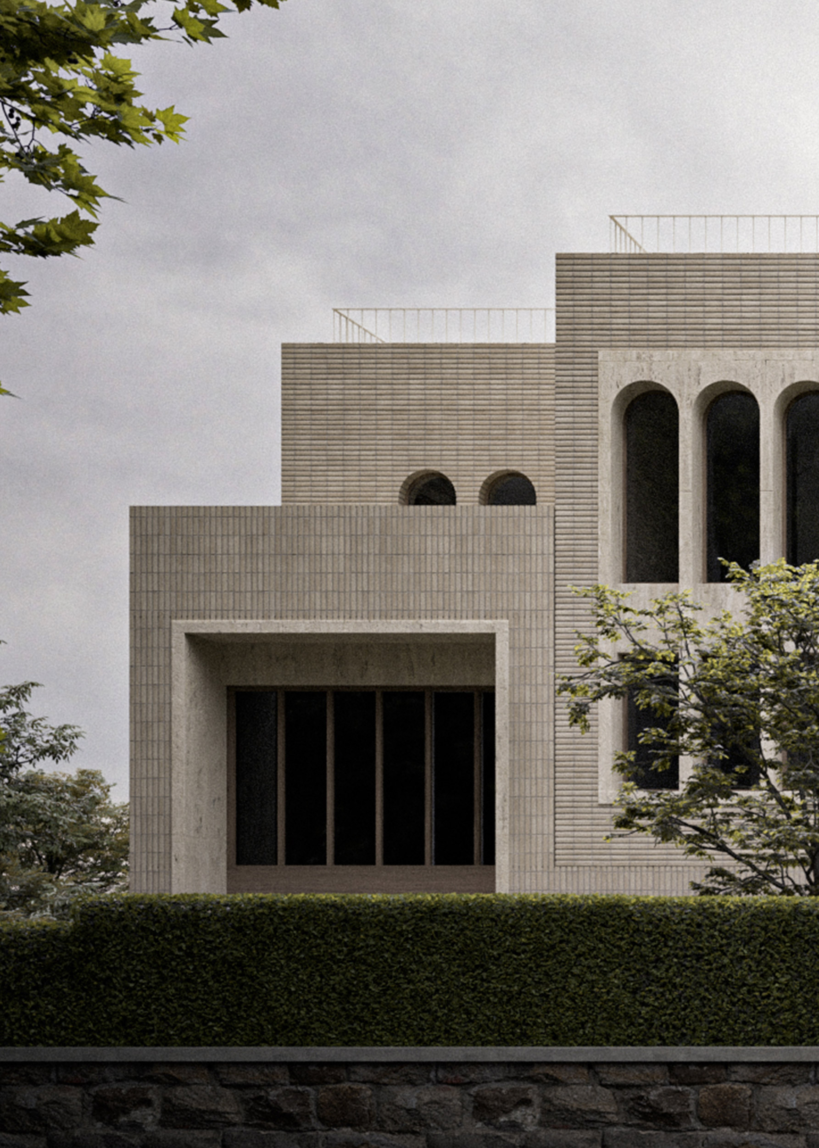

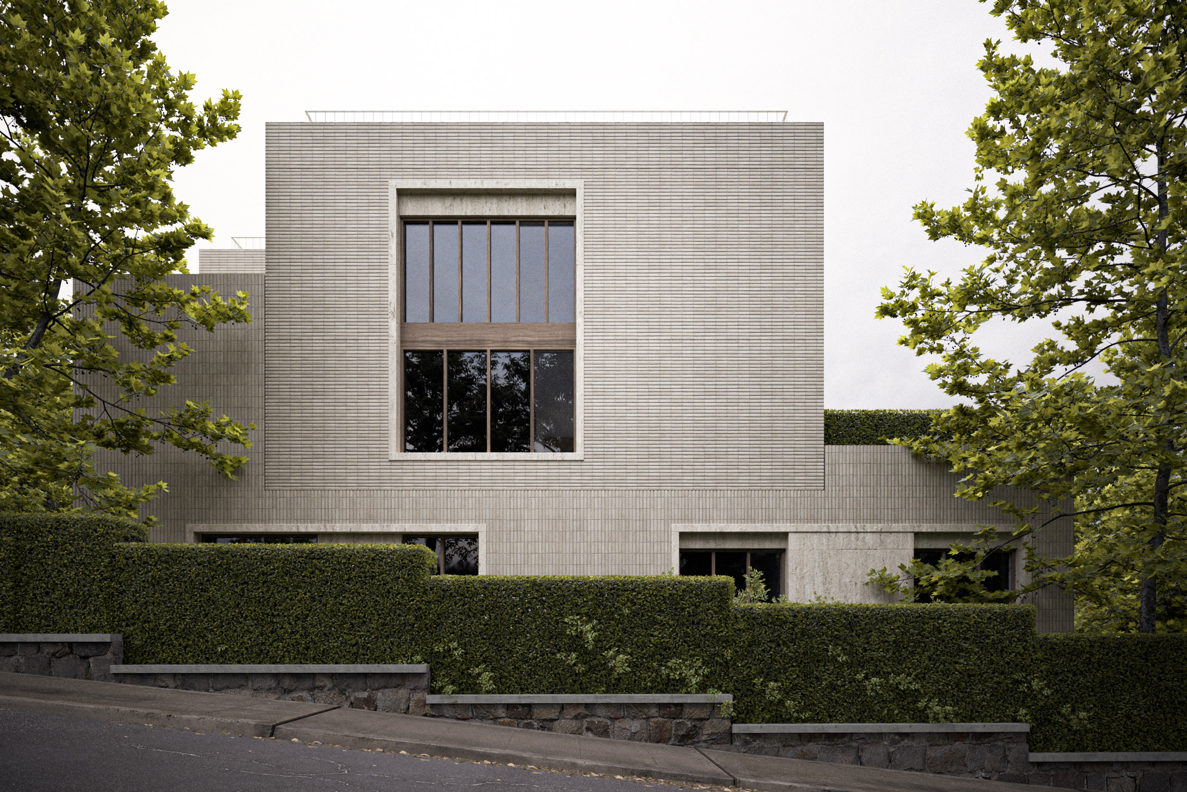
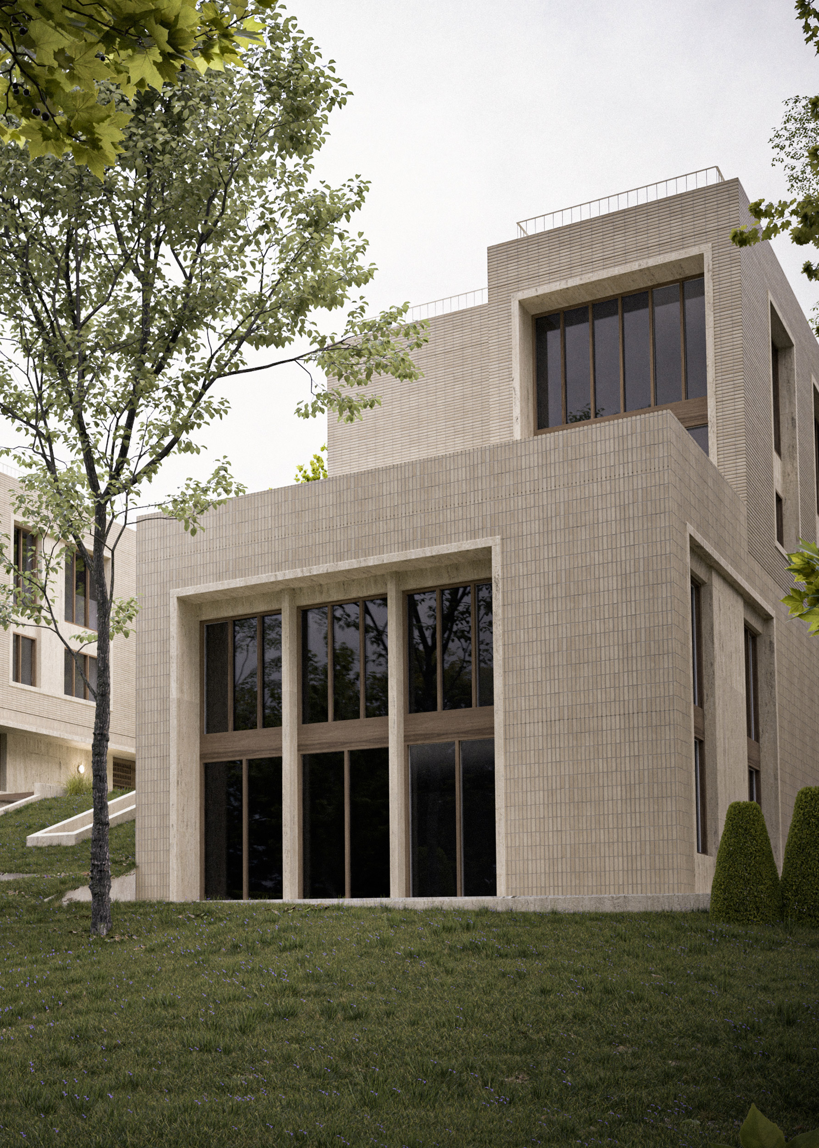




 ARCHITECTURE
ARCHITECTURE
Introducing our latest project, Villa B18-20 residential complex, which has been given the green light for preliminary construction permit by the local municipalities. Nestled in the prestigious second district of Budapest, the project boasts a unique location that harmoniously blends woodland and urban living. Surrounding the area are elegant villas, contemporary condominiums, historic Ottoman sights, and Bauhaus design, alongside hiking trails and open meadows. Despite being a mere 1.5–2 km from the city centre, this tranquil enclave offers clean air, expansive green spaces, and parks adorned with ancient trees. Its elevated position provides an unparalleled panorama of the Buda Mountains, the Buda Castle District, the Parliament, the Danube, and Margit Island.
At URBA, we were honoured to be commissioned to design a multi-apartment building that seamlessly engages with the existing urban fabric while showcasing innovative architectural solutions. The project site comprises two adjacent plots, enabling us to create an economically efficient shared parking area below ground level, thereby minimizing connections to public spaces.
Instead of imposing a single, overpowering mass, our thoughtful plan incorporates two distinct buildings at ground level, ensuring seamless integration with the surroundings. Each ground-floor apartment has direct access to the lush garden, while those on the first floor enjoy private connections to spacious terraces. Access to all units is facilitated by stairs and elevators. Moreover, our forward-thinking design allows for future optional connections between apartments above each other, a consideration meticulously integrated into the floor plan and facade design.
VILLA B

Project team: Márton Lengyel,
Liza Natasa Rakusz
Year: 2023
Area:3500 m²
Status: Concept
Location: Budapest, Hungary
3D visualisation: Máté Gerges
Text: Lidia Vajda
Graphic design: Rebeka Juhász
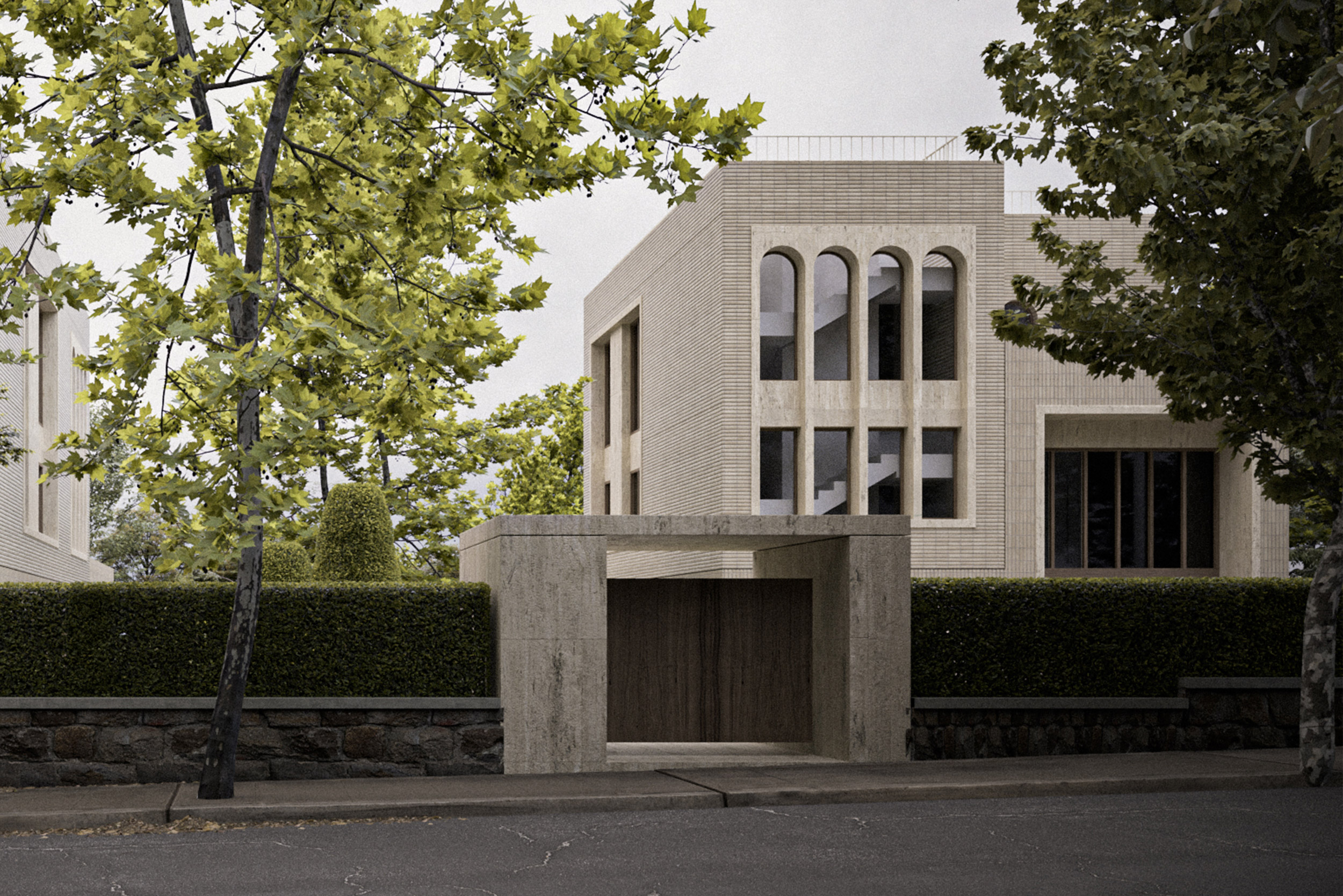

Introducing our latest project, Villa B18-20 residential complex, which has been given the green light for preliminary construction permit by the local municipalities. Nestled in the prestigious second district of Budapest, the project boasts a unique location that harmoniously blends woodland and urban living. Surrounding the area are elegant villas, contemporary condominiums, historic Ottoman sights, and Bauhaus design, alongside hiking trails and open meadows.


Despite being a mere 1.5–2 km from the city centre, this tranquil enclave offers clean air, expansive green spaces, and parks adorned with ancient trees. Its elevated position provides an unparalleled panorama of the Buda Mountains, the Buda Castle District, the Parliament, the Danube, and Margit Island.
![]()
![]()
![]()
At URBA, we were honoured to be commissioned to design a multi-apartment building that seamlessly engages with the existing urban fabric while showcasing innovative architectural solutions. The project site comprises two adjacent plots, enabling us to create an economically efficient shared parking area below ground level, thereby minimizing connections to public spaces.
Instead of imposing a single, overpowering mass, our thoughtful plan incorporates two distinct buildings at ground level, ensuring seamless integration with the surroundings. Each ground-floor apartment has direct access to the lush garden, while those on the first floor enjoy private connections to spacious terraces.

Access to all units is facilitated by stairs and elevators. Moreover, our forward-thinking design allows for future optional connections between apartments above each other, a consideration meticulously integrated into the floor plan and facade design.
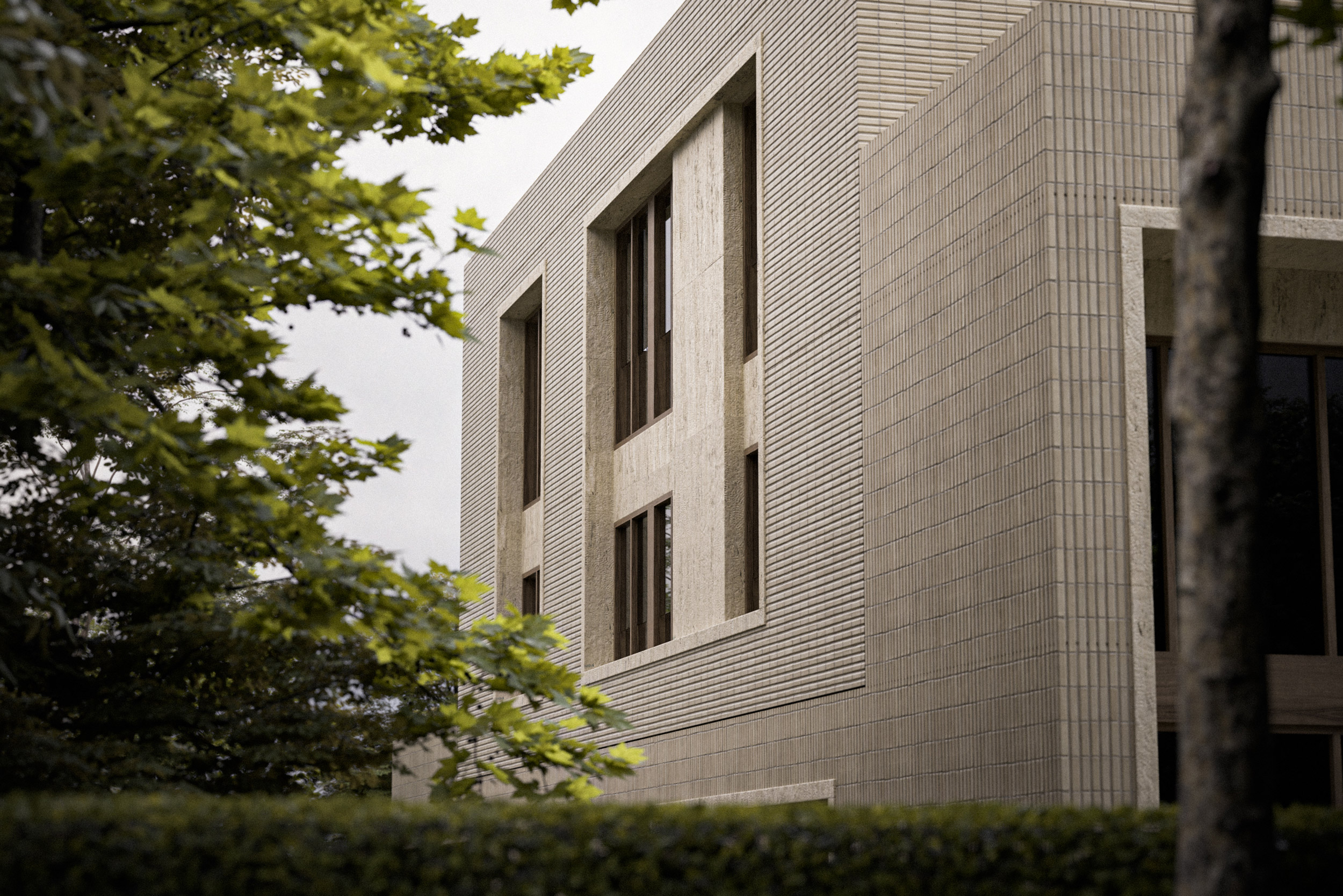


 ARCHITECTURE
ARCHITECTURE
 INTERIOR DESIGN
INTERIOR DESIGN ARCHITECTURE
ARCHITECTURE PRODUCT DESIGN
PRODUCT DESIGN

