PENTIMENTO





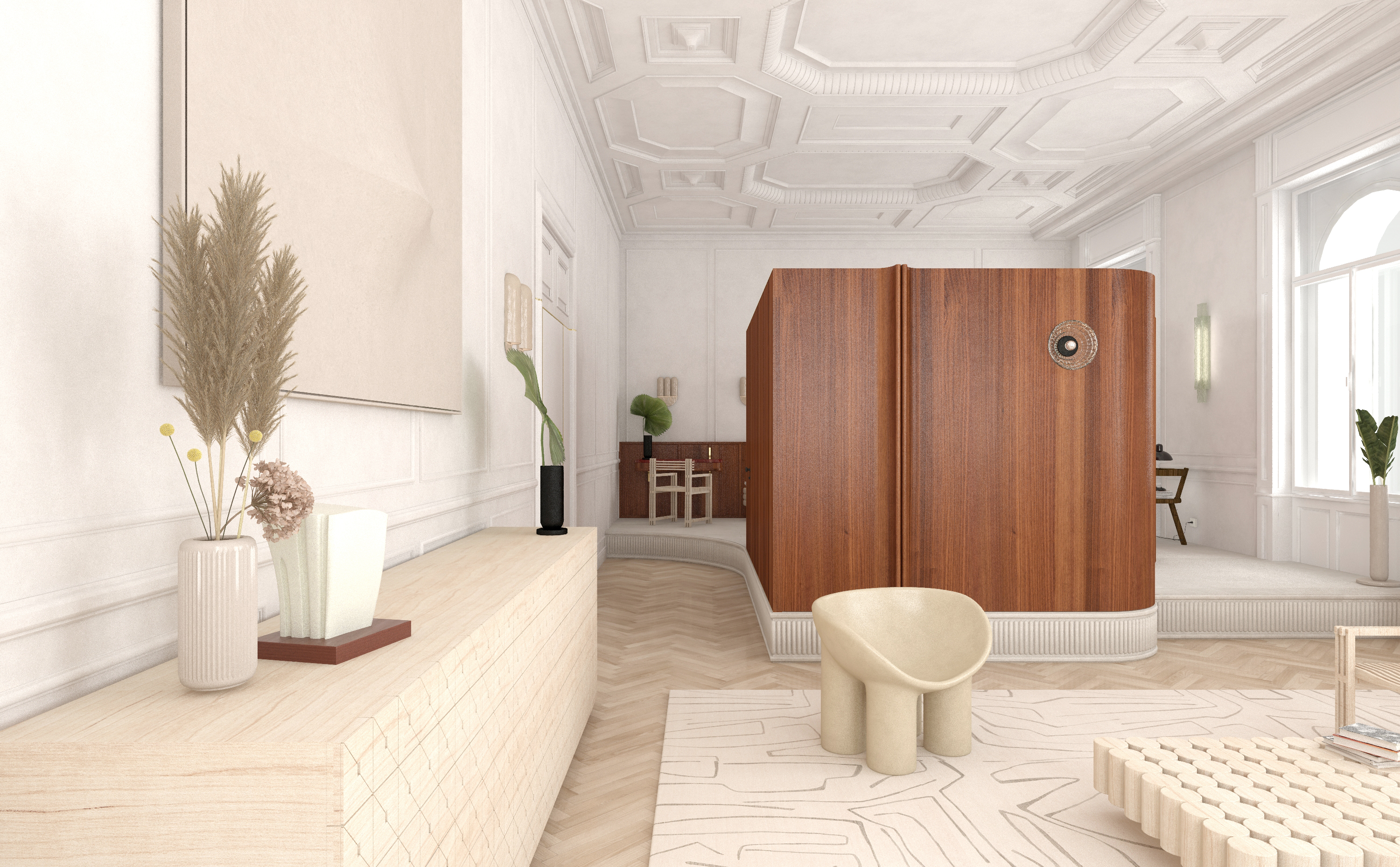


 INTERIOR DESIGN
INTERIOR DESIGNPentimento is the presence or emergence of earlier images, forms, or strokes that have been changed and painted over in paintings.
We used this term as the title for the hotel proposal, in which assignments having a strong concept, a brand vision are essential to be able to reach the target group.
The hotel-building itself is breathtaking. Like most mansions in the surroundings, it was constructed by a wealthy aristocratic family in the late 1800s. It served for decades as the family residence for the contractor Antal Frank and his wife. Upon entering it’s hard to tell when it became a hotel. It could have been last year or even 50 years ago. Nonetheless, you instantly feel like you have already been here before. There is a certain timelessness to the place.
It is serene and elegant, modern trends are mixed with antique elements. The furnishing echoes of differing times and places. You can feel the presence of somebody who carefully selects and places distinct items at various locations, generating an interesting combination of modern and antique. That person is Madame Anka, an imaginary voyager lady, who always requests the same room whenever she visits this particular hotel. Or maybe she is the owner of the place, but who knows, her legend is more present than she has ever been in the actual space. The hotel is full of artefacts and curiosities, you can sense that it has been carefully curated yet it is timeless. It is a fairly spacious suite, the walls and ceiling still show the original decorations.
The room is one large open space, there is only one strange "object" standing in the middle, containing the necessary functions such as toilet, bathroom, wardrobe and mechanical spaces. The furniture-like element divides the room into 4 different parts: hallway, living room, bedroom and entrance. Each direction it forms a different face. The bathroom area has no ceiling and consists of two curved walls. One integrates the shower, the other contains the sink. The two curved lines connect to a third wall which is covered with a large mirror. This doubles the space and finishes the curves into a symmetrical shape. The toilet and wardrobe function face the entrance of the suite. The bedroom area is elevated so it is gently separated as a more intimate space.
The harmonic blend of old and new invites all travellers to be part of the legend of Madame Anka and to rewrite their own journey.
We used this term as the title for the hotel proposal, in which assignments having a strong concept, a brand vision are essential to be able to reach the target group.
The hotel-building itself is breathtaking. Like most mansions in the surroundings, it was constructed by a wealthy aristocratic family in the late 1800s. It served for decades as the family residence for the contractor Antal Frank and his wife. Upon entering it’s hard to tell when it became a hotel. It could have been last year or even 50 years ago. Nonetheless, you instantly feel like you have already been here before. There is a certain timelessness to the place.
It is serene and elegant, modern trends are mixed with antique elements. The furnishing echoes of differing times and places. You can feel the presence of somebody who carefully selects and places distinct items at various locations, generating an interesting combination of modern and antique. That person is Madame Anka, an imaginary voyager lady, who always requests the same room whenever she visits this particular hotel. Or maybe she is the owner of the place, but who knows, her legend is more present than she has ever been in the actual space. The hotel is full of artefacts and curiosities, you can sense that it has been carefully curated yet it is timeless. It is a fairly spacious suite, the walls and ceiling still show the original decorations.
The room is one large open space, there is only one strange "object" standing in the middle, containing the necessary functions such as toilet, bathroom, wardrobe and mechanical spaces. The furniture-like element divides the room into 4 different parts: hallway, living room, bedroom and entrance. Each direction it forms a different face. The bathroom area has no ceiling and consists of two curved walls. One integrates the shower, the other contains the sink. The two curved lines connect to a third wall which is covered with a large mirror. This doubles the space and finishes the curves into a symmetrical shape. The toilet and wardrobe function face the entrance of the suite. The bedroom area is elevated so it is gently separated as a more intimate space.
The harmonic blend of old and new invites all travellers to be part of the legend of Madame Anka and to rewrite their own journey.
PENTIMENTO

Project team: Márton Lengyel
Architecture: Archikon
Area: 1500 sqm
Status: Concept
Location: Budapest, Hungary


Pentimento is the presence or emergence of earlier images, forms, or strokes that have been changed and painted over in paintings.
We used this term as the title for the hotel proposal, in which assignments having a strong concept, a brand vision are essential to be able to reach the target group.
The hotel-building itself is breathtaking. Like most mansions in the surroundings, it was constructed by a wealthy aristocratic family in the late 1800s. It served for decades as the family residence for the contractor Antal Frank and his wife. Upon entering it’s hard to tell when it became a hotel. It could have been last year or even 50 years ago. Nonetheless, you instantly feel like you have already been here before. There is a certain timelessness to the place.
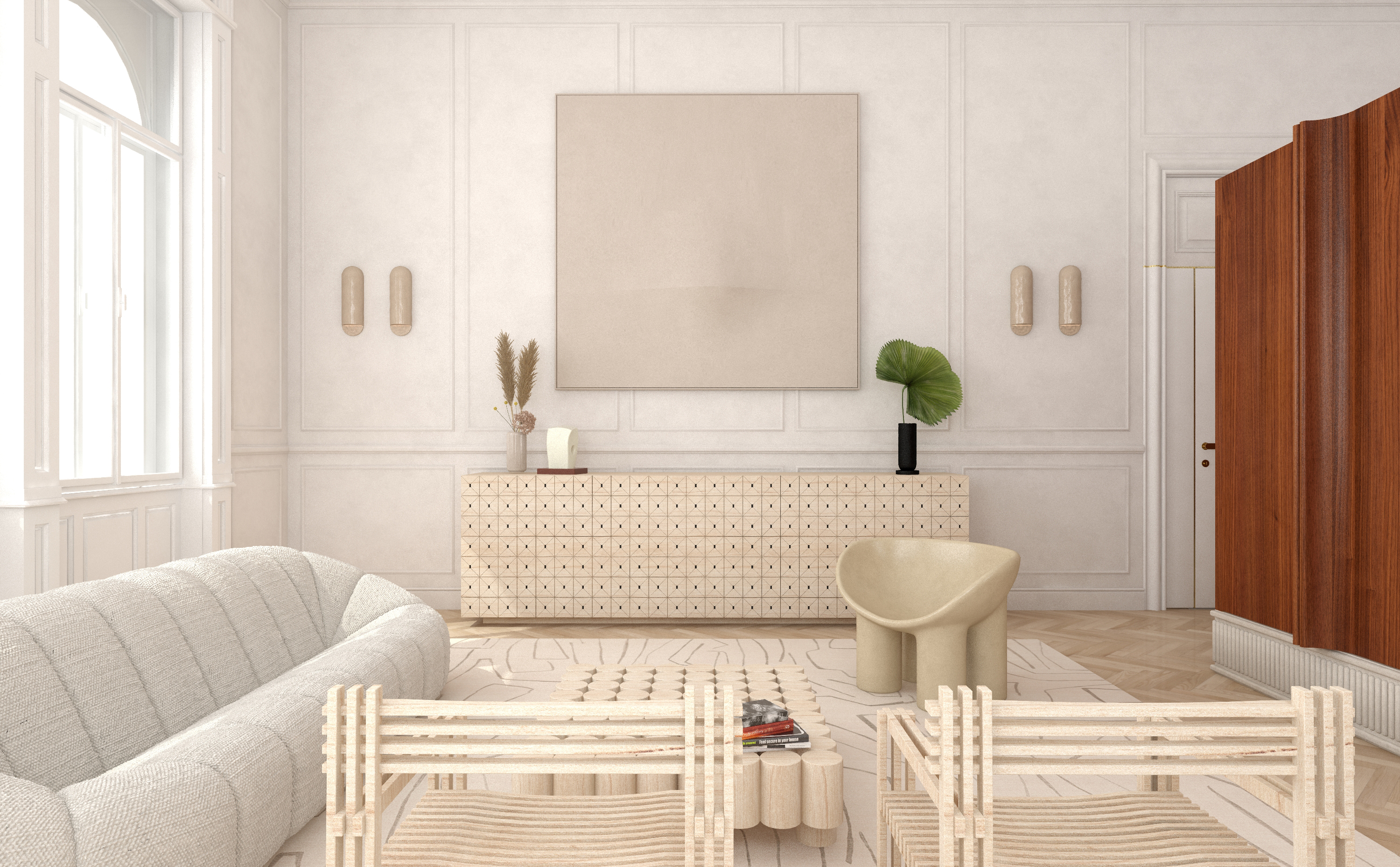
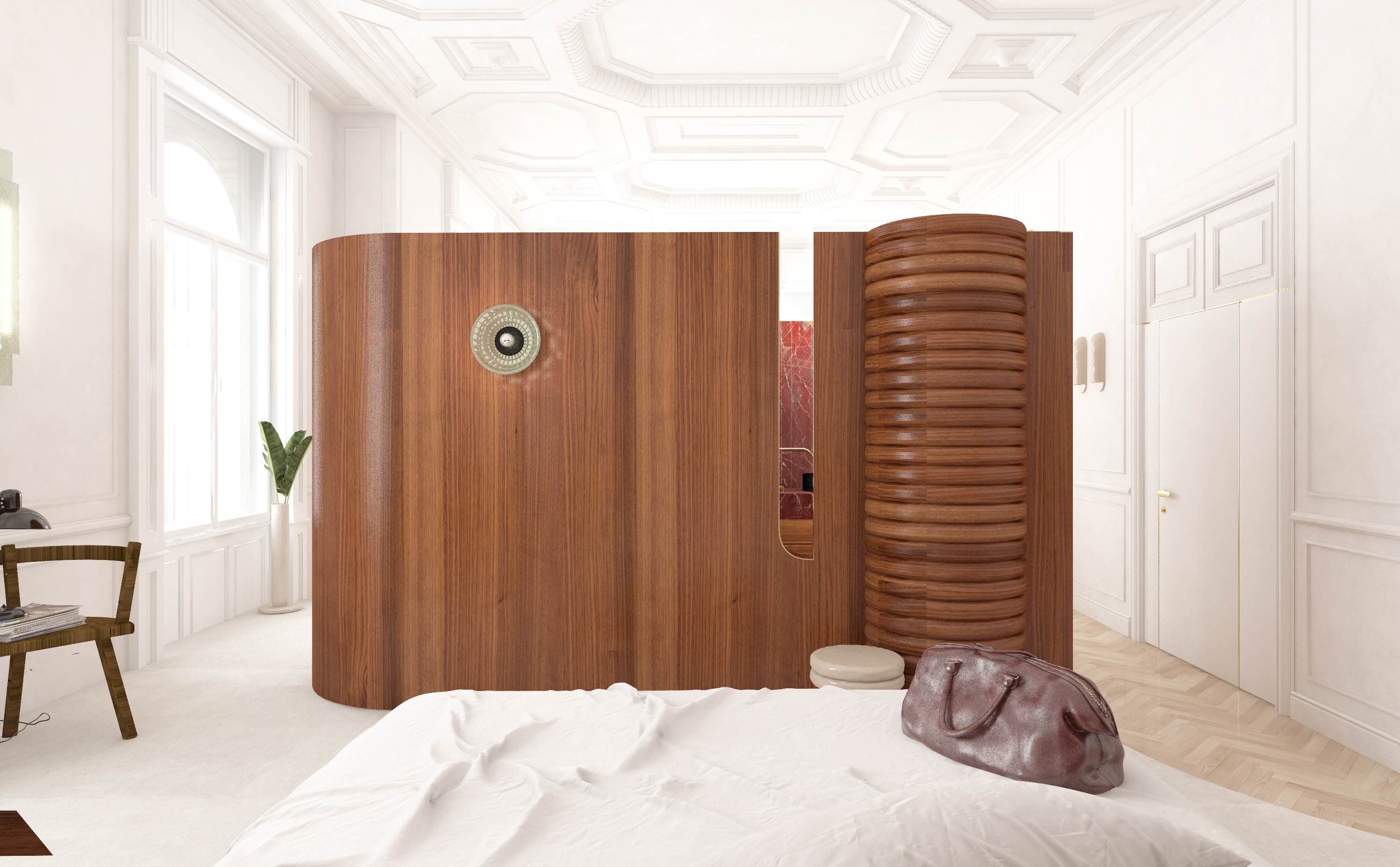

It is serene and elegant, modern trends are mixed with antique elements. The furnishing echoes of differing times and places. You can feel the presence of somebody who carefully selects and places distinct items at various locations, generating an interesting combination of modern and antique.
That person is Madame Anka, an imaginary voyager lady, who always requests the same room whenever she visits this particular hotel. Or maybe she is the owner of the place, but who knows, her legend is more present than she has ever been in the actual space. The hotel is full of artefacts and curiosities, you can sense that it has been carefully curated yet it is timeless. It is a fairly spacious suite, the walls and ceiling still show the original decorations.

The room is one large open space, there is only one strange "object" standing in the middle, containing the necessary functions such as toilet, bathroom, wardrobe and mechanical spaces. The furniture-like element divides the room into 4 different parts: hallway, living room, bedroom and entrance. Each direction it forms a different face.
The bathroom area has no ceiling and consists of two curved walls. One integrates the shower, the other contains the sink. The two curved lines connect to a third wall which is covered with a large mirror. This doubles the space and finishes the curves into a symmetrical shape. The toilet and wardrobe function face the entrance of the suite. The bedroom area is elevated so it is gently separated as a more intimate space.
The harmonic blend of old and new invites all travellers to be part of the legend of Madame Anka and to rewrite their own journey.

 INTERIOR DESIGN
INTERIOR DESIGN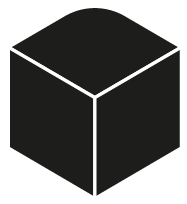 ARCHITECTURE
ARCHITECTURE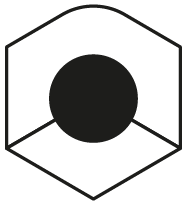 PRODUCT DESIGN
PRODUCT DESIGN