CSENGERY HOTEL

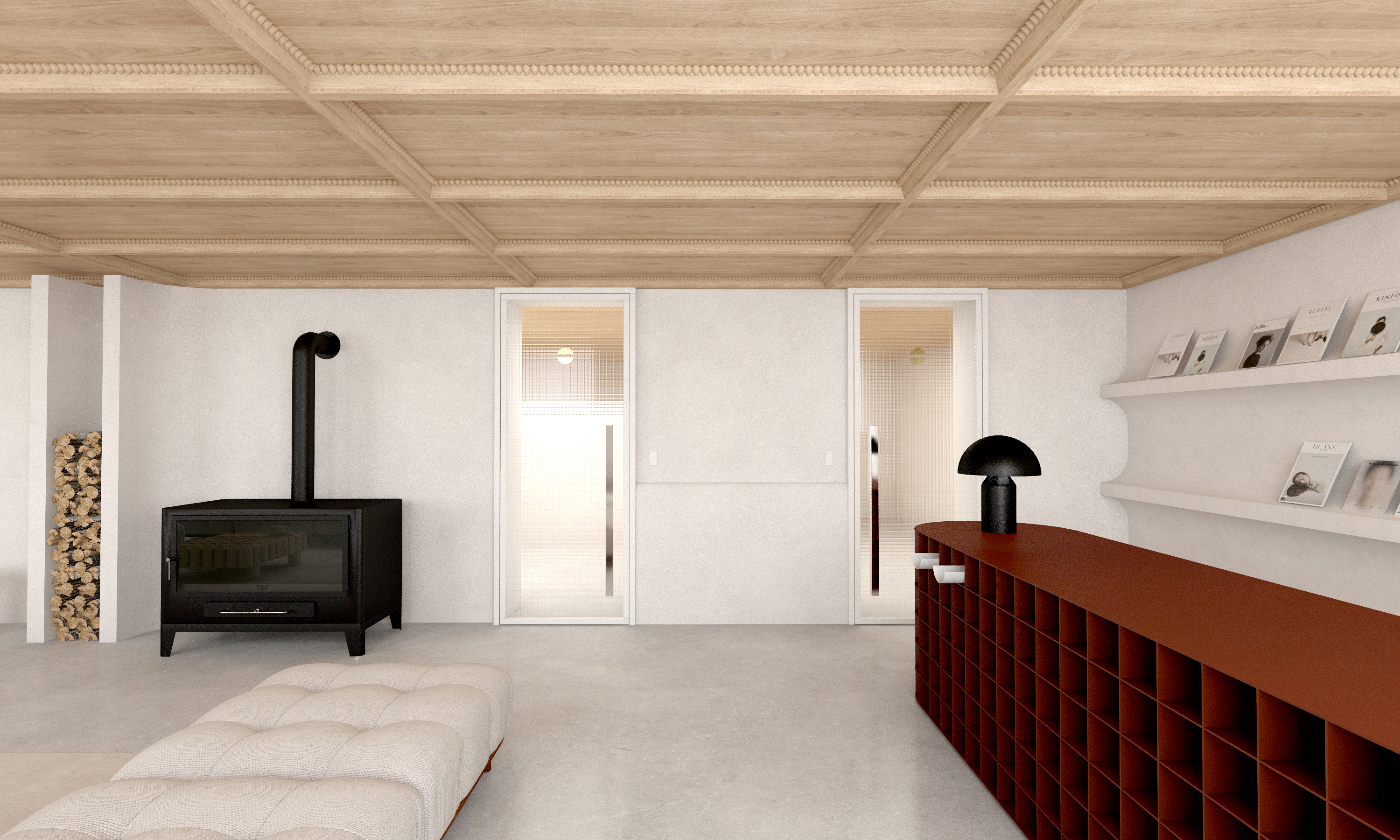
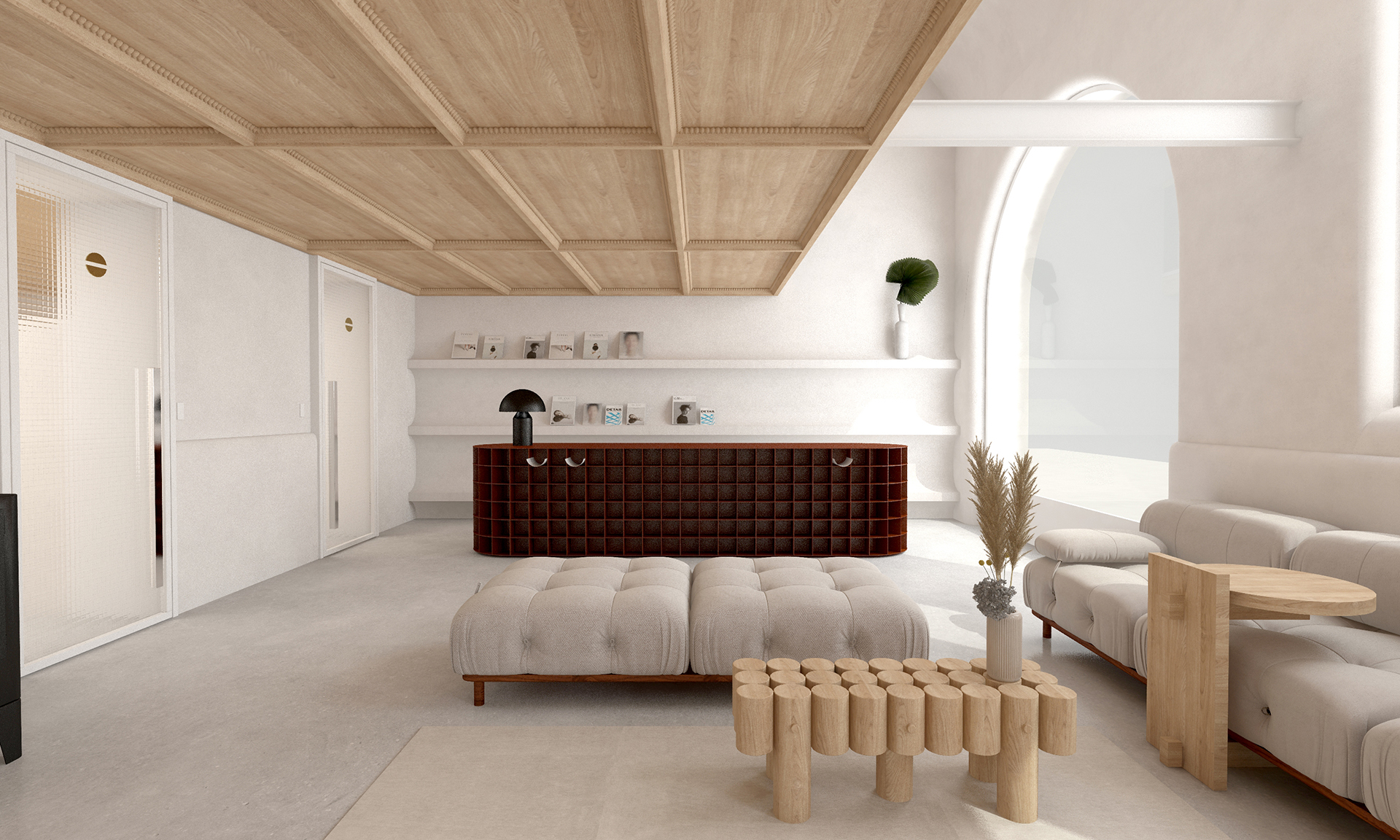









 INTERIOR DESIGN
INTERIOR DESIGN
URBA was invited to design a 4-star hotel in the heart of Budapest, just a few minutes walk away from the grand Andrassy Avenue.
The building itself has been through many changes over the years to fit various functions, including a drop off point for cars right at the main entrance.
We saw that the main job was to find a common ground, a visual language all through the hotel and its levels, therefore URBA proposed a spacious, welcoming lobby and reception area on the ground floor including a fireplace and plenty of wooden accents which continued throughout each room upstairs.
The biggest challenge was to create more space for a restaurant within the given structure of the building, which resulted in a birch mezzanine lofted between ground and first floor.
The building itself has been through many changes over the years to fit various functions, including a drop off point for cars right at the main entrance.
We saw that the main job was to find a common ground, a visual language all through the hotel and its levels, therefore URBA proposed a spacious, welcoming lobby and reception area on the ground floor including a fireplace and plenty of wooden accents which continued throughout each room upstairs.
The biggest challenge was to create more space for a restaurant within the given structure of the building, which resulted in a birch mezzanine lofted between ground and first floor.
CSENGERY HOTEL
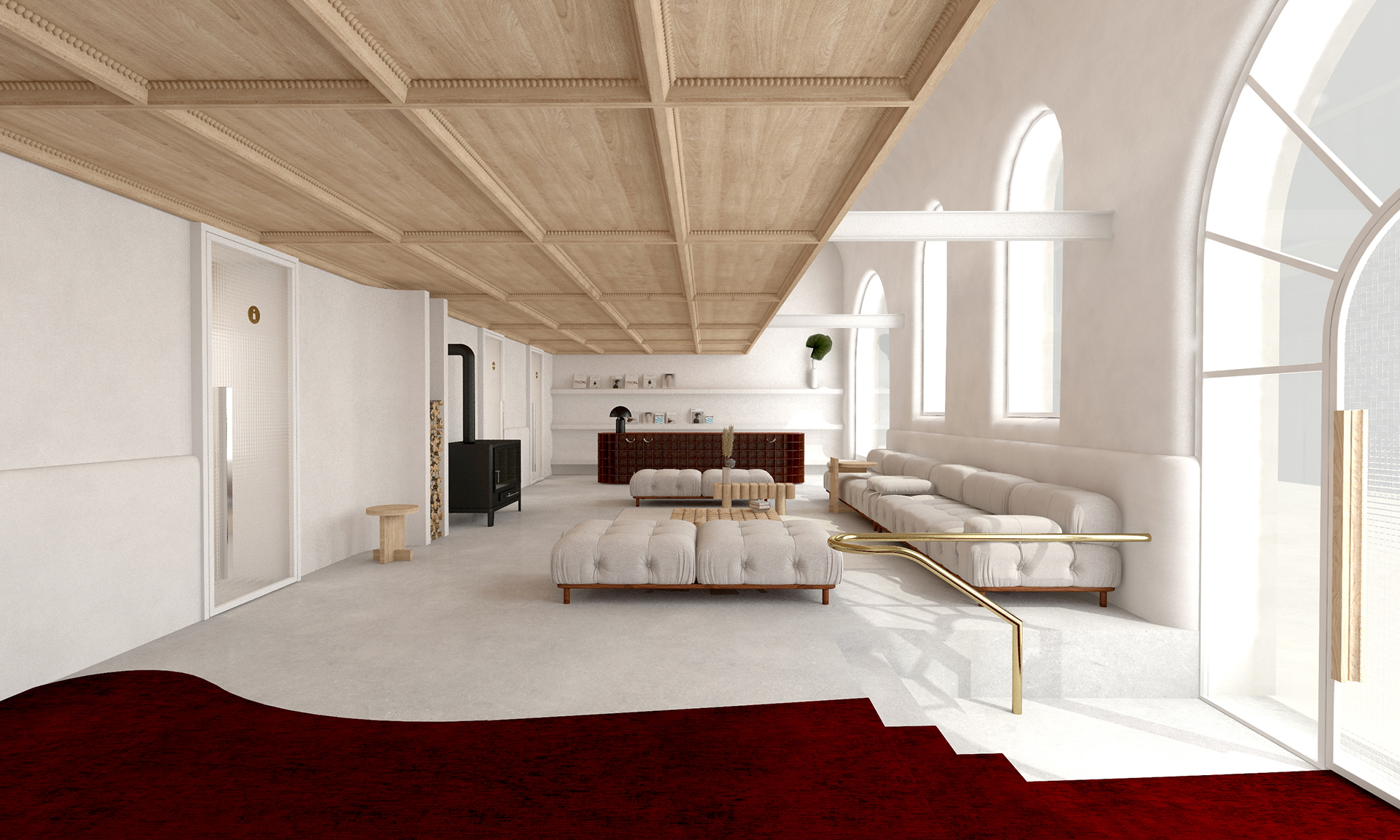
Project team: Márton Lengyel
Area: 1600 sqm
Status: Concept
Year: 2020
Location: Budapest, Hungary
Text: Lidia Vajda
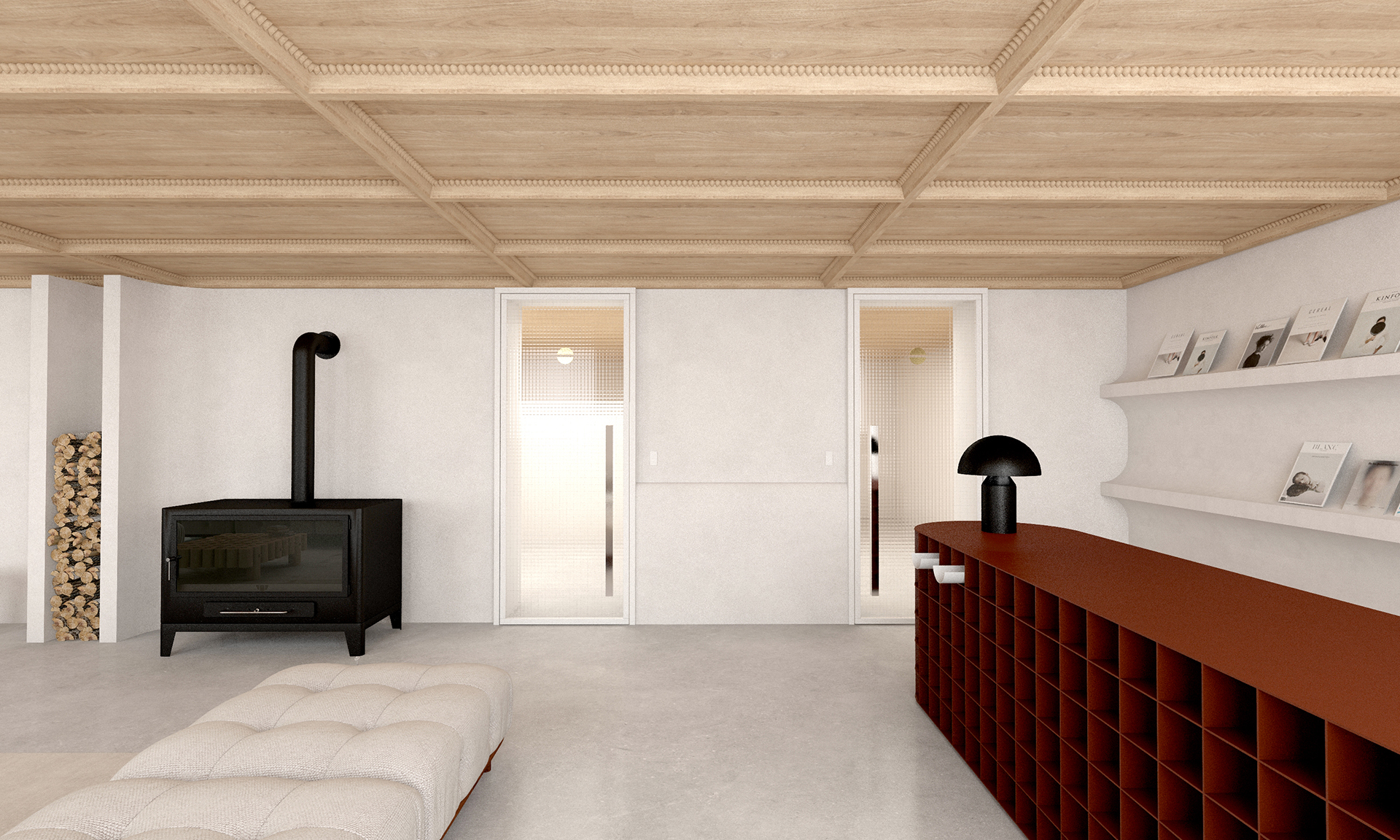

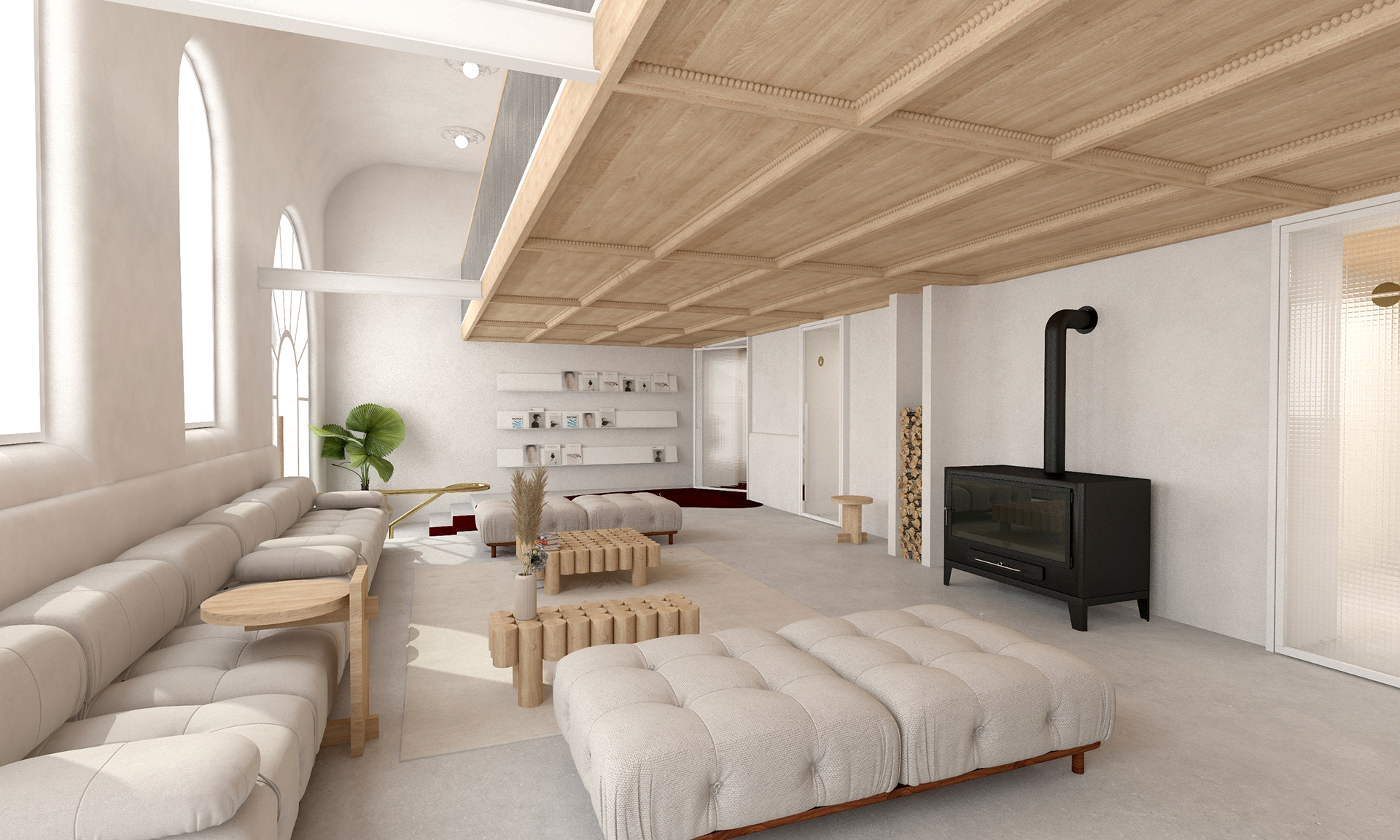
URBA was invited to design a 4-star hotel in the heart of Budapest, just a few minutes walk away from the grand Andrassy Avenue.
The building itself has been through many changes over the years to fit various functions, including a drop off point for cars right at the main entrance.
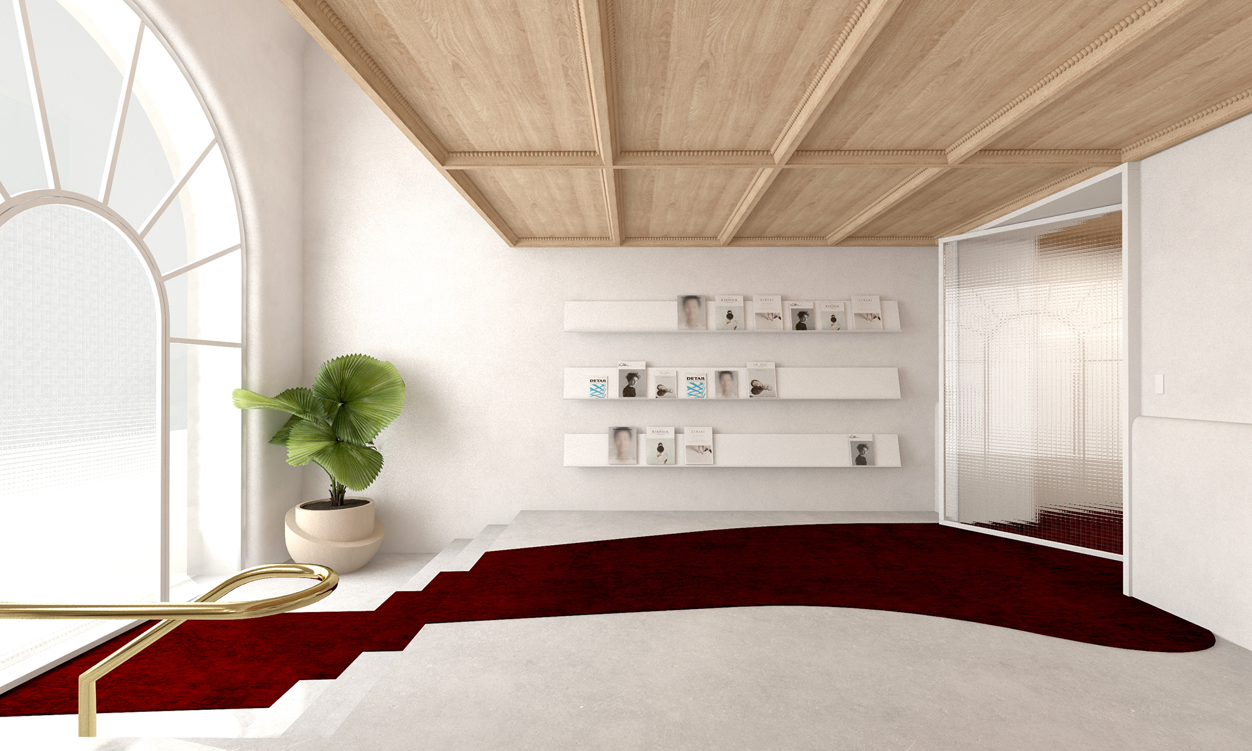


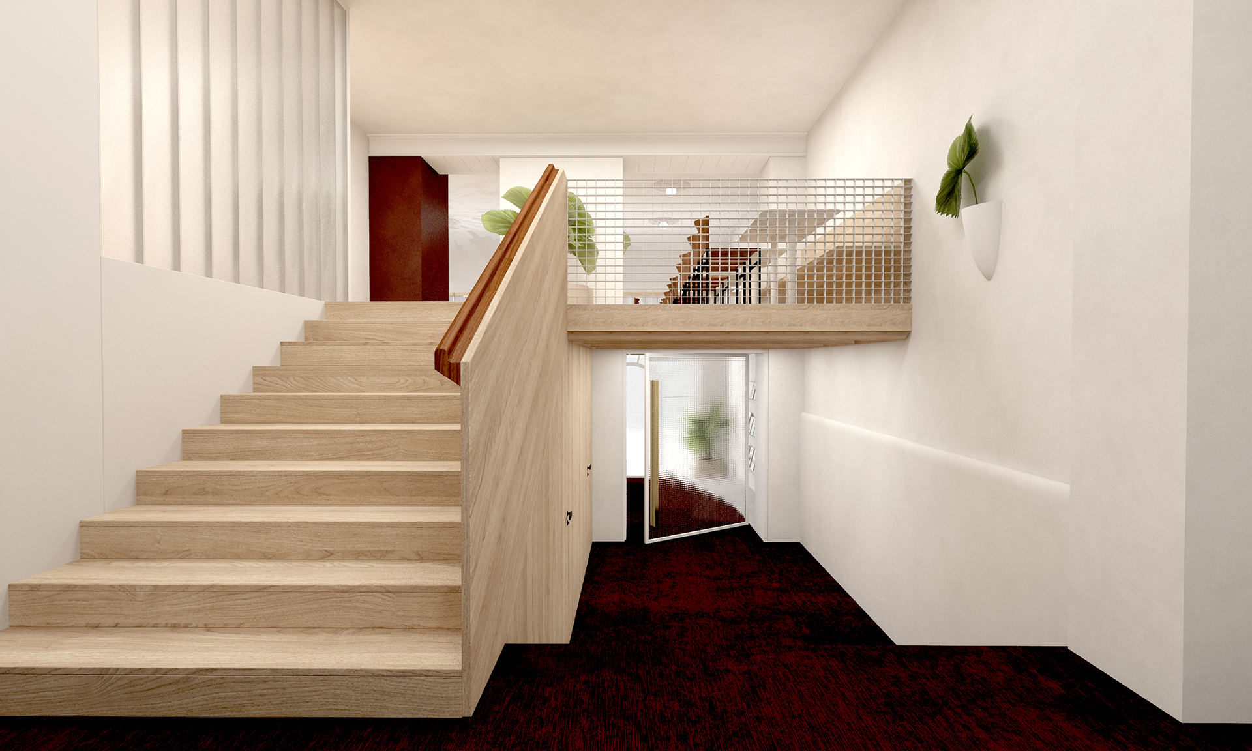
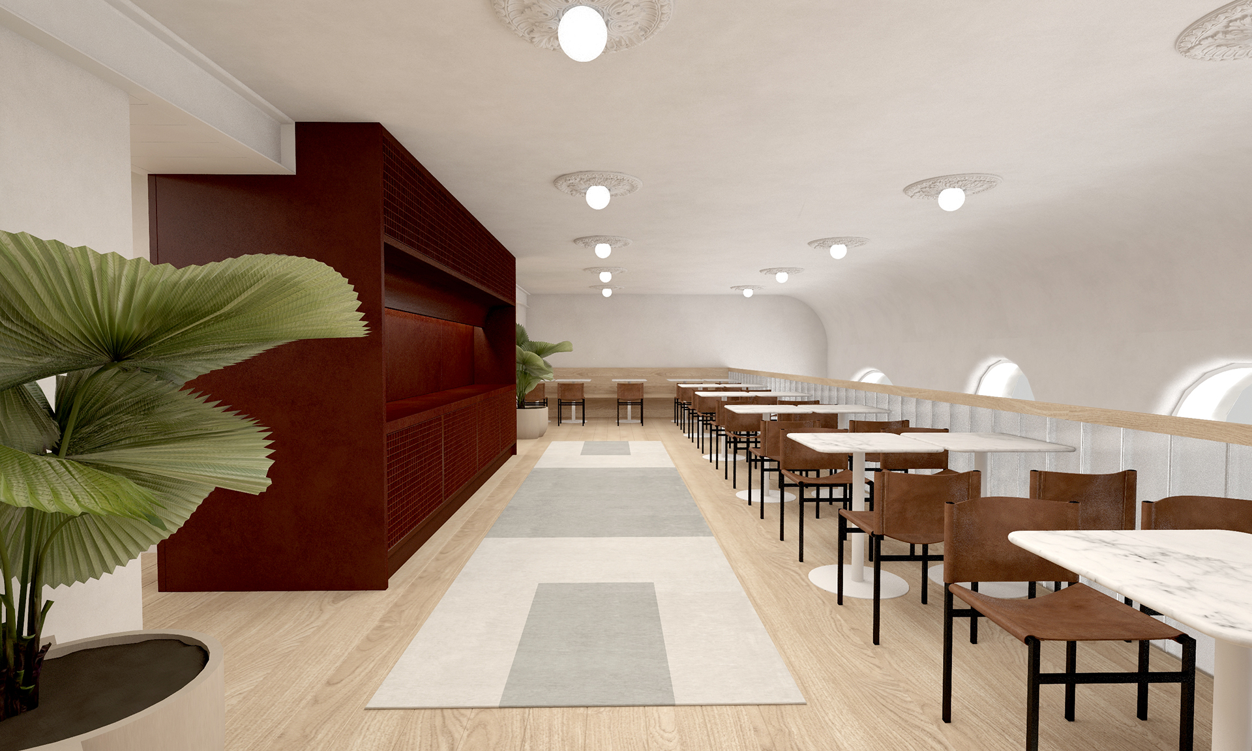
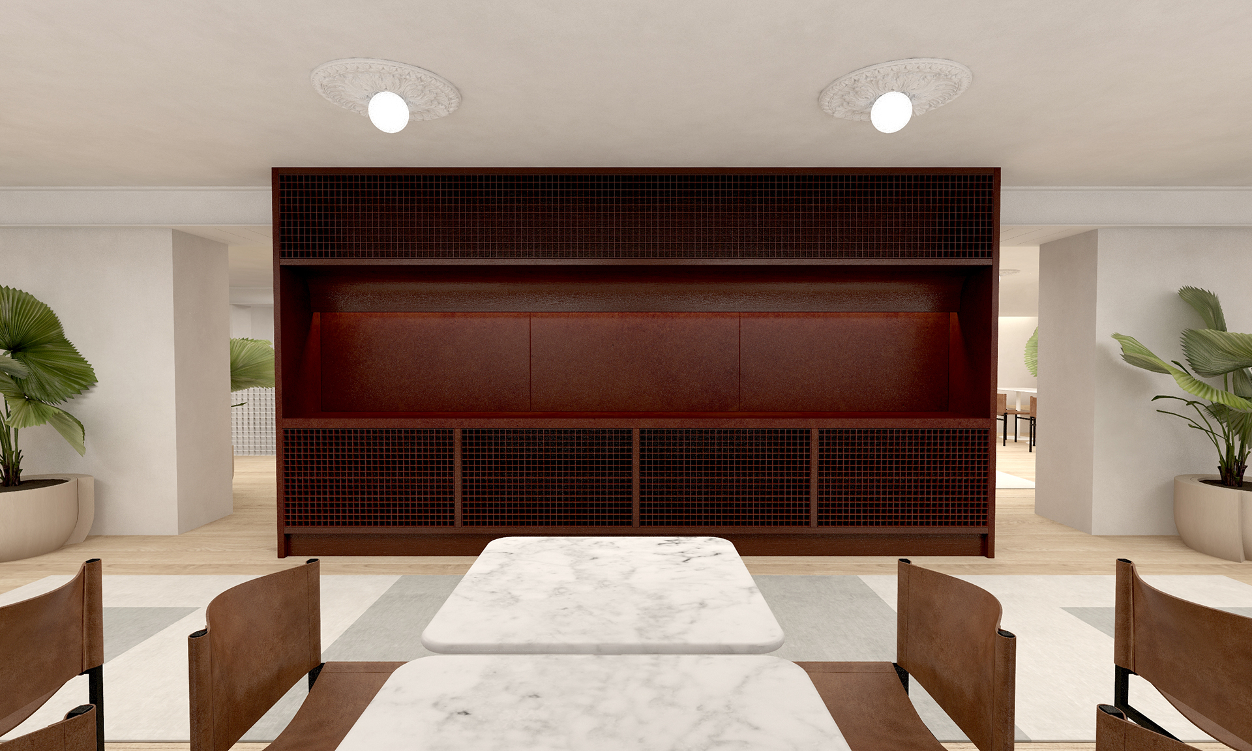
We saw that the main job was to find a common ground, a visual language all through the hotel and its levels, therefore URBA proposed a spacious, welcoming lobby and reception area on the ground floor including a fireplace and plenty of wooden accents which continued throughout each room upstairs.
The biggest challenge was to create more space for a restaurant within the given structure of the building, which resulted in a birch mezzanine lofted between ground and first floor.
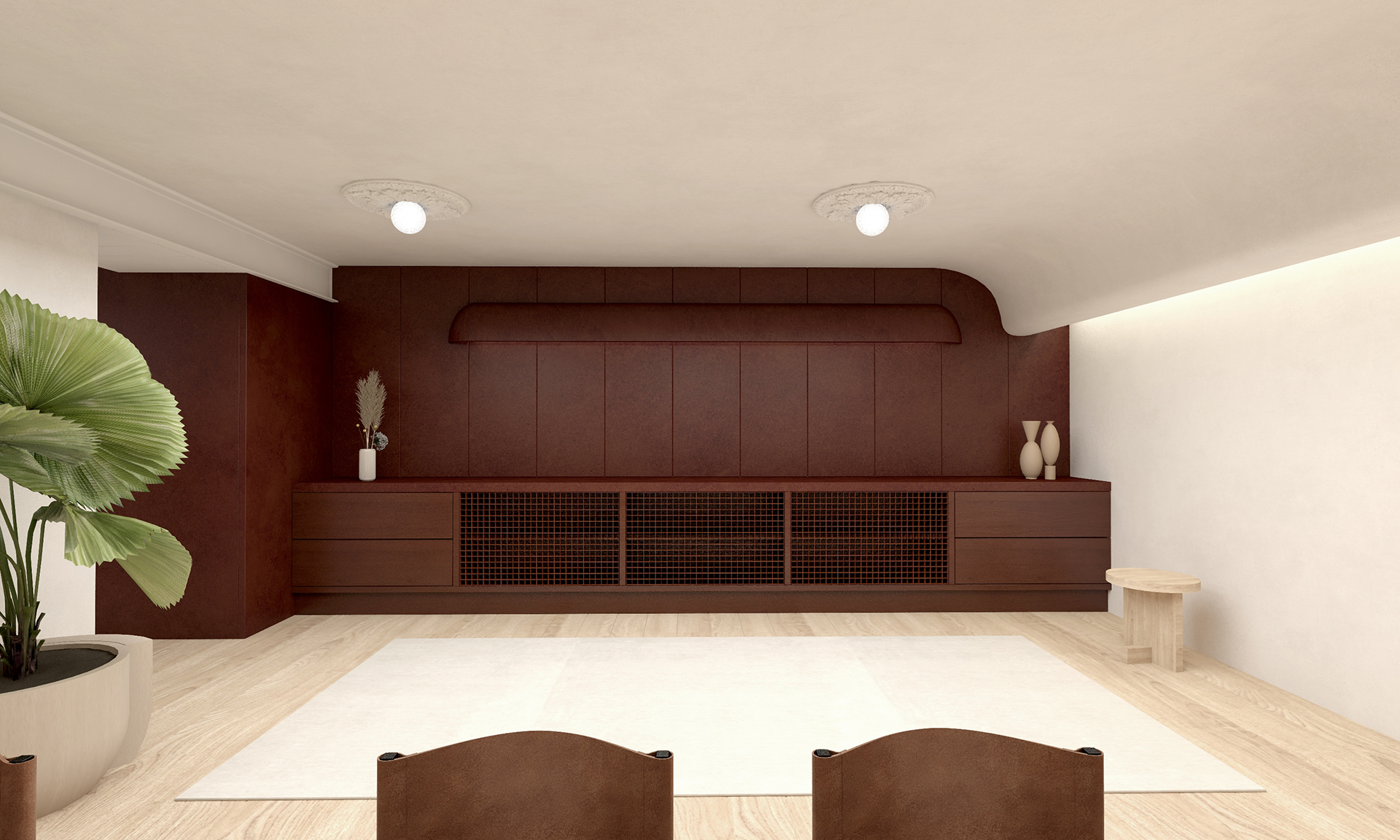
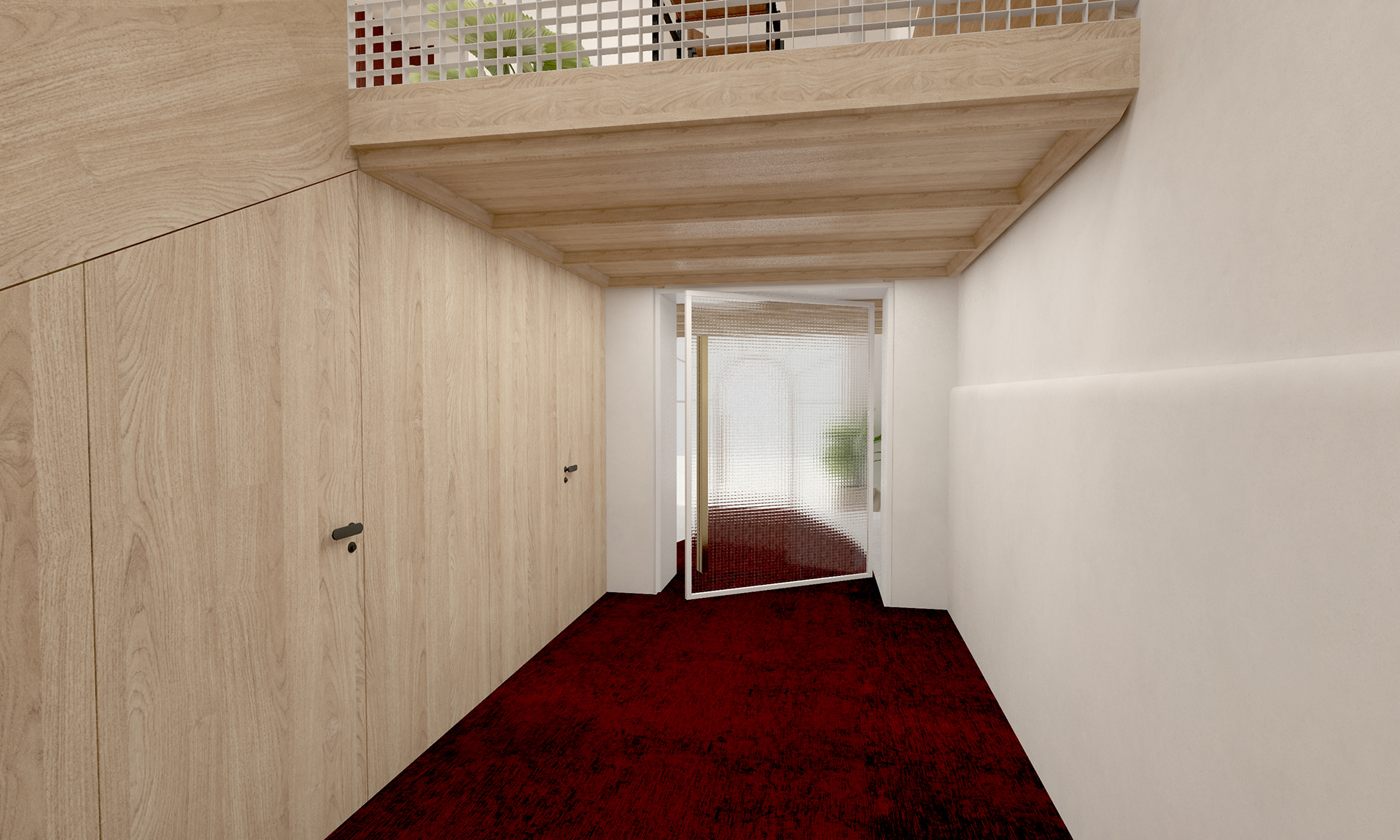
 INTERIOR DESIGN
INTERIOR DESIGN ARCHITECTURE
ARCHITECTURE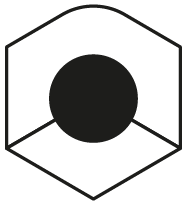 PRODUCT DESIGN
PRODUCT DESIGN