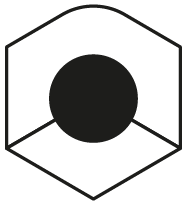NOMURI






 INTERIOR DESIGN
INTERIOR DESIGNNomuri was a temporary club on the ground floor of a building where a hotel’s construction was in progress. The client asked for a stylish, temporary and safe space suitable for entertainment while there was ongoing construction in the building.
We used materials that are common in the construction industry but unexpected at a nightlife venue, such as OSB boards and low density bricks. Colourful lights and plants created the atmosphere in the otherwise crude and orderly environment. As the building took a final shape the area of the club transformed as well: the elements we used slowly got used or built in the final hotel.
We used materials that are common in the construction industry but unexpected at a nightlife venue, such as OSB boards and low density bricks. Colourful lights and plants created the atmosphere in the otherwise crude and orderly environment. As the building took a final shape the area of the club transformed as well: the elements we used slowly got used or built in the final hotel.
NOMURI

Project team: Márton Lengyel, Dániel Illés Pálfi in collaboration with NUMBERNOW Noémi Varga, Ábel Bálint
Client: Baldaszti Group
Area: 500 sqm
Year: 2015
Location: Sas Street, Budapest
Photography: Tamás Bujnovszky


Nomuri was a temporary club on the ground floor of a building where a hotel’s construction was in progress. The client asked for a stylish, temporary and safe space suitable for entertainment while there was ongoing construction in the building.


We used materials that are common in the construction industry but unexpected at a nightlife venue, such as OSB boards and low density bricks. Colourful lights and plants created the atmosphere in the otherwise crude and orderly environment. As the building took a final shape the area of the club transformed as well: the elements we used slowly got used or built in the final hotel.

 INTERIOR DESIGN
INTERIOR DESIGN ARCHITECTURE
ARCHITECTURE PRODUCT DESIGN
PRODUCT DESIGN