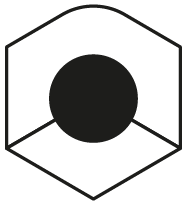MERCATO METROPOLITANOT









 ARCHITECTURE
ARCHITECTURE
Milan hosted the World Expo in 2015 and we were asked to design a temporary market in an abandoned railway area where local farmers could sell their organic products during the event.
As it was a temporary installation, it was fundamental to design a modular structure that can be arranged and disassembled easily, and can be used at other future events. Moreover it needed a roof that covers the whole area and protects the stalls.
We came up with a modular system that fits specific needs and can be used in many settings. Neutral canvas coverage on wood balusters with nail plates, and wood girders that hold the structure together. This system gave us an easily adjustable geometry. The stalls and other constructions were built from simple plastic crates and we used sandbags to separate the space. Many of these elements were only borrowed, companies bought them back after the event. This made the concept sustainable while making it easier to move the temporary installation to different locations.
As it was a temporary installation, it was fundamental to design a modular structure that can be arranged and disassembled easily, and can be used at other future events. Moreover it needed a roof that covers the whole area and protects the stalls.
We came up with a modular system that fits specific needs and can be used in many settings. Neutral canvas coverage on wood balusters with nail plates, and wood girders that hold the structure together. This system gave us an easily adjustable geometry. The stalls and other constructions were built from simple plastic crates and we used sandbags to separate the space. Many of these elements were only borrowed, companies bought them back after the event. This made the concept sustainable while making it easier to move the temporary installation to different locations.
MERCATO METROPOLITANOT

Project team: Márton Lengyel, Rita Vízkelety, Oana Pangalos, Dániel Illés Pálfi in collaboration with NUMBERNOW Noémi Varga
Structural engineer: Ádám Kőszeghy
Client: Andrea Rasca
Area: 40 000 sqm
Year: 2015
Location: Milan, Italy
Photography: Tamás Bujnovszky

Milan hosted the World Expo in 2015 and we were asked to design a temporary market in an abandoned railway area where local farmers could sell their organic products during the event.
As it was a temporary installation, it was fundamental to design a modular structure that can be arranged and disassembled easily, and can be used at other future events. Moreover it needed a roof that covers the whole area and protects the stalls.


We came up with a modular system that fits specific needs and can be used in many settings. Neutral canvas coverage on wood balusters with nail plates, and wood girders that hold the structure together. This system gave us an easily adjustable geometry.
The stalls and other constructions were built from simple plastic crates and we used sandbags to separate the space. Many of these elements were only borrowed, companies bought them back after the event. This made the concept sustainable while making it easier to move the temporary installation to different locations.





 INTERIOR DESIGN
INTERIOR DESIGN ARCHITECTURE
ARCHITECTURE PRODUCT DESIGN
PRODUCT DESIGN