BLAHA PAVILION
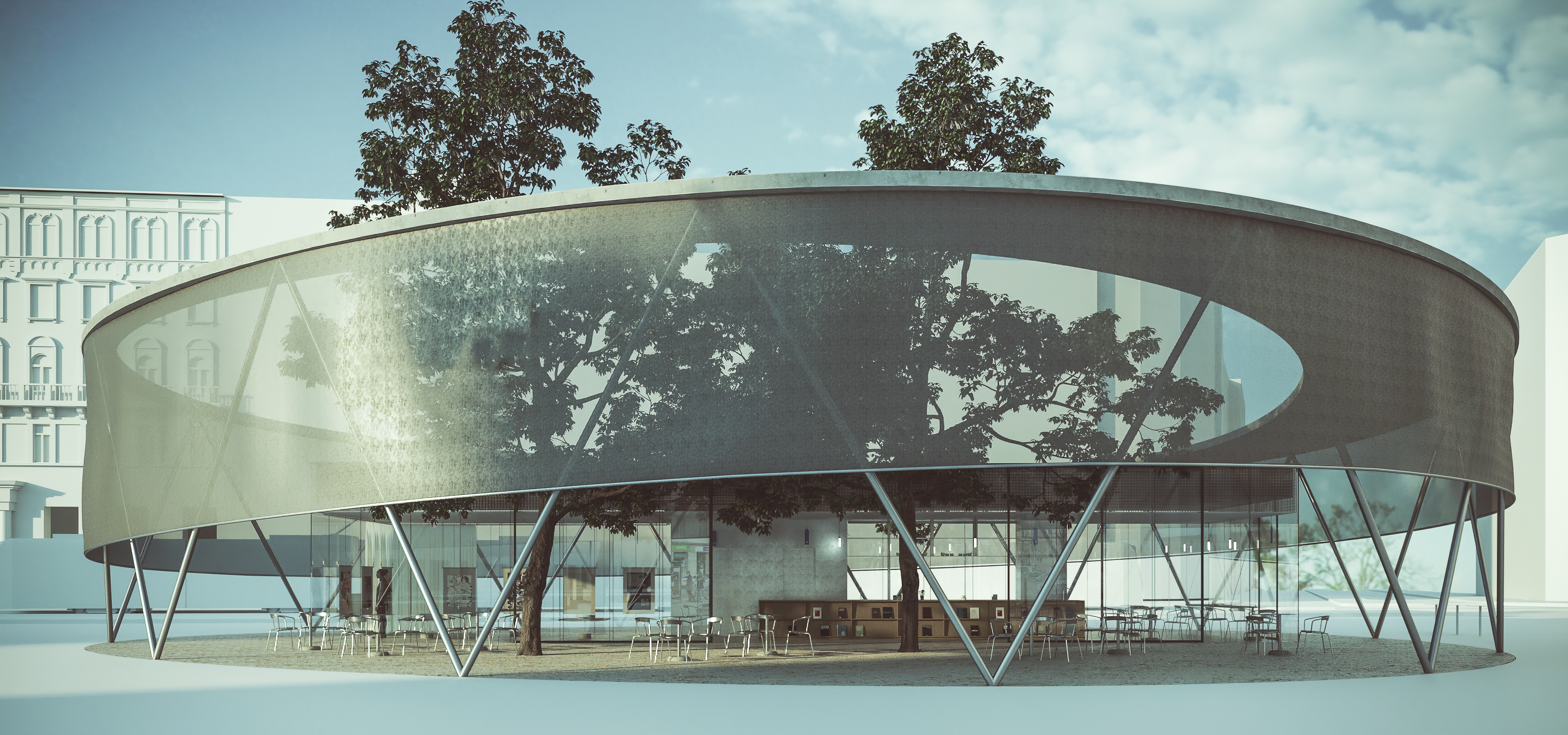
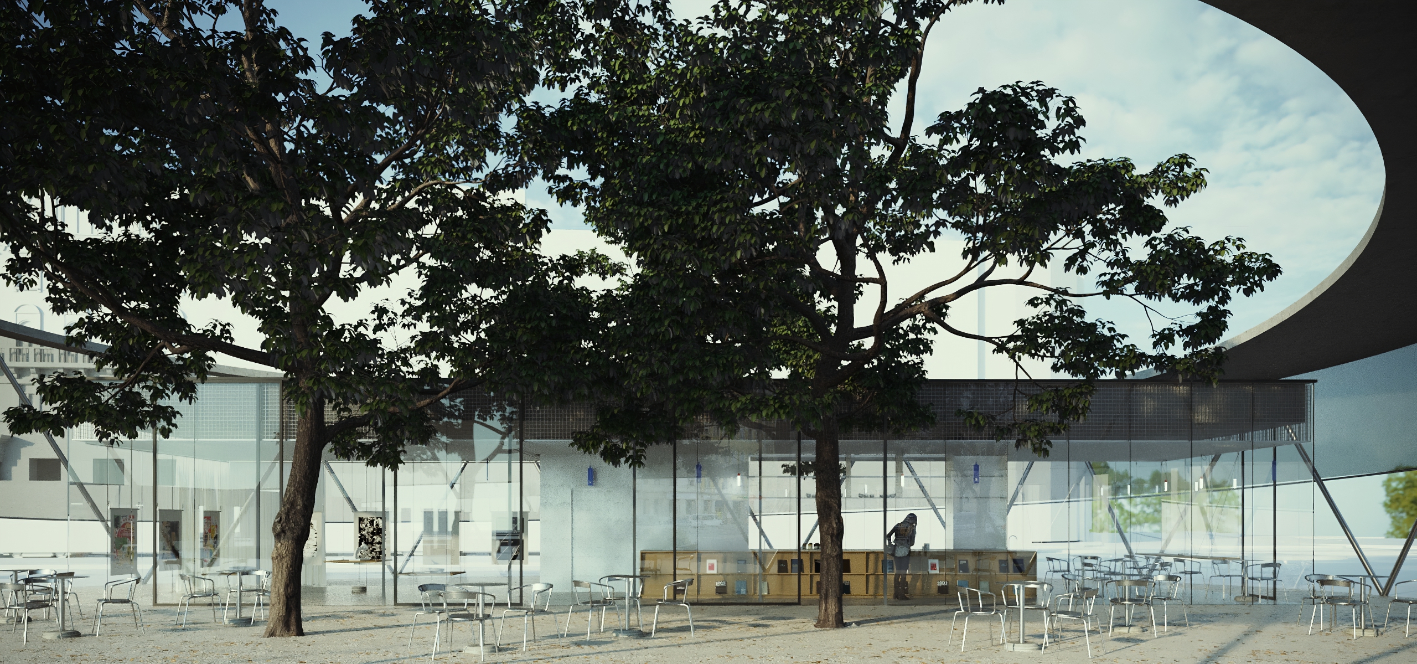

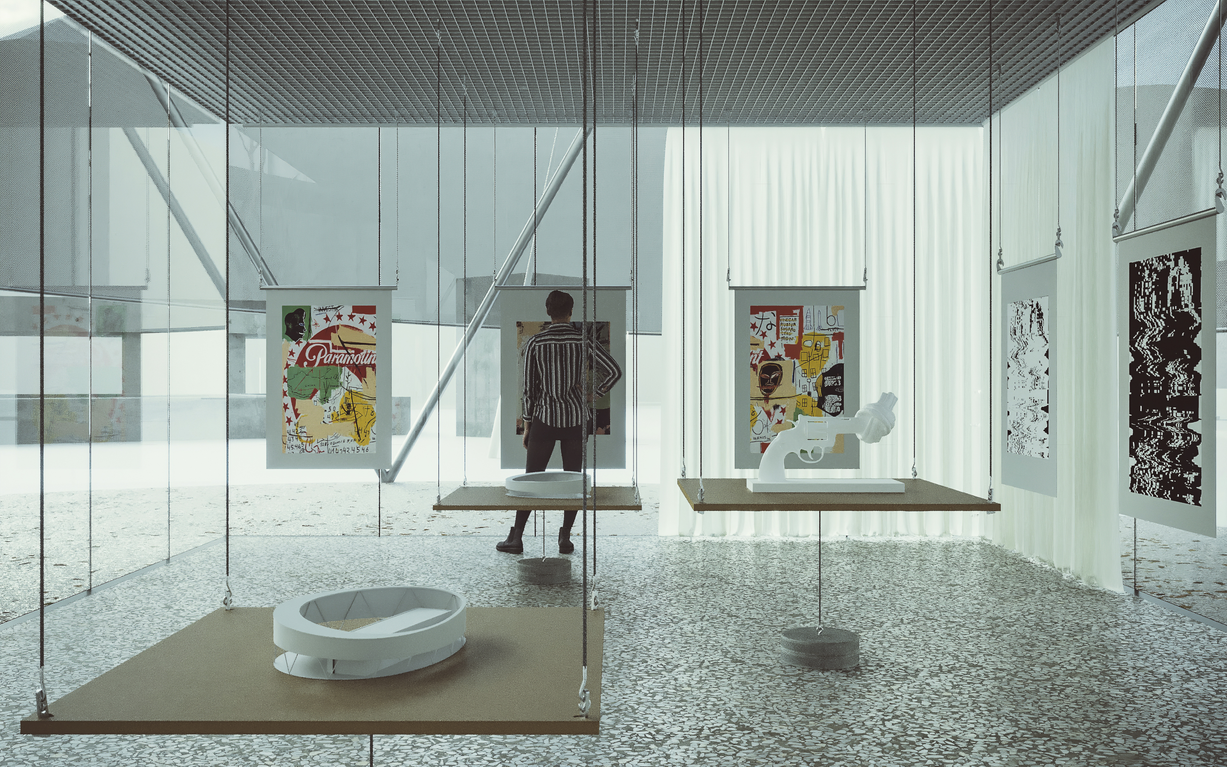
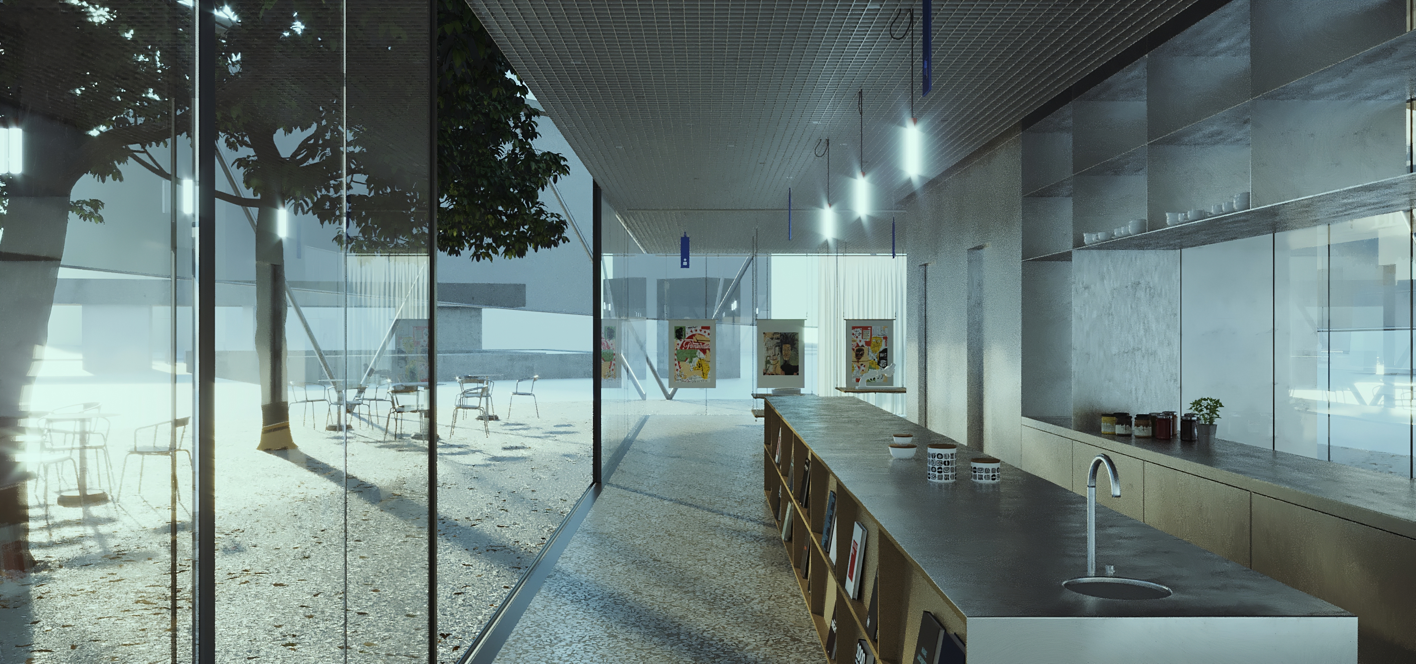

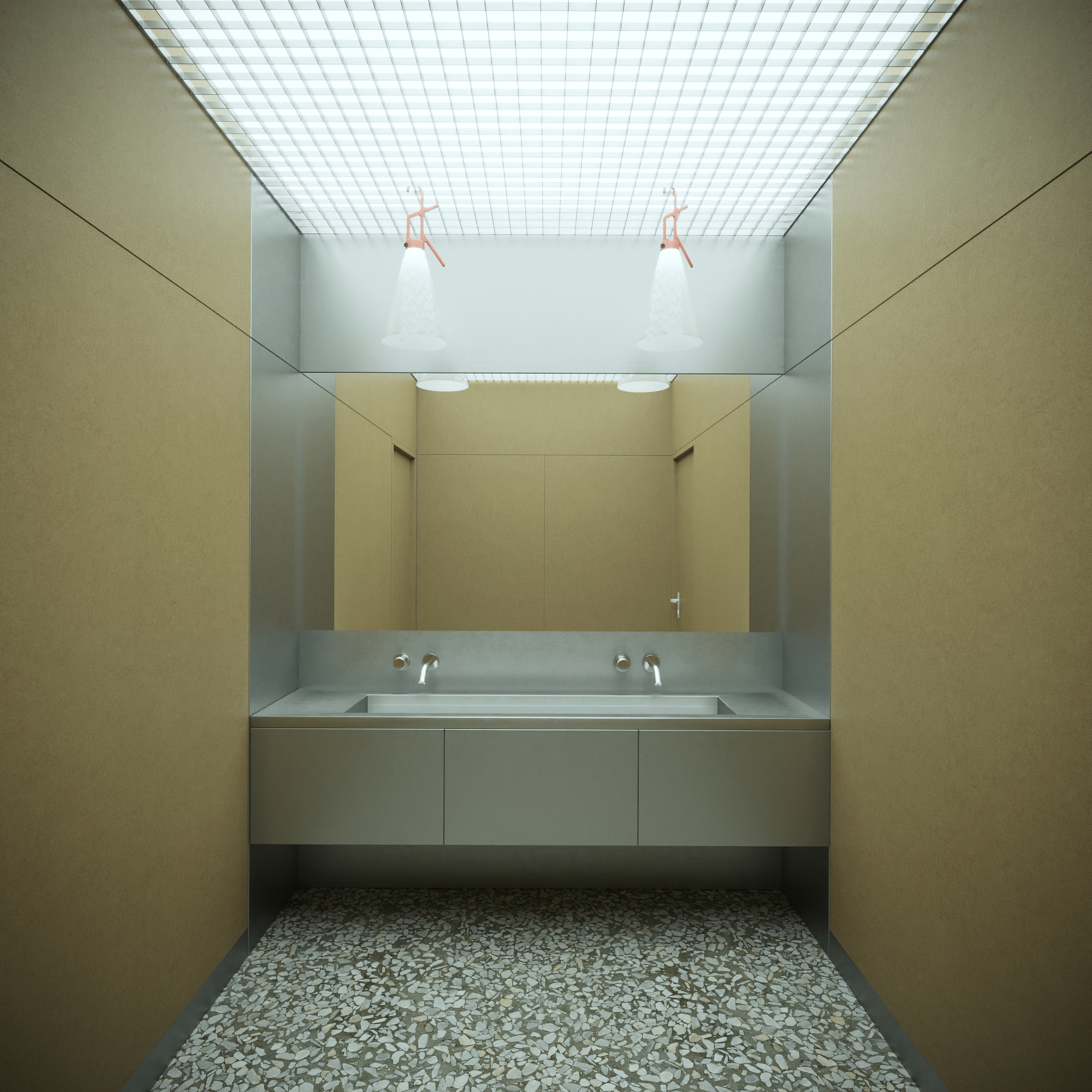
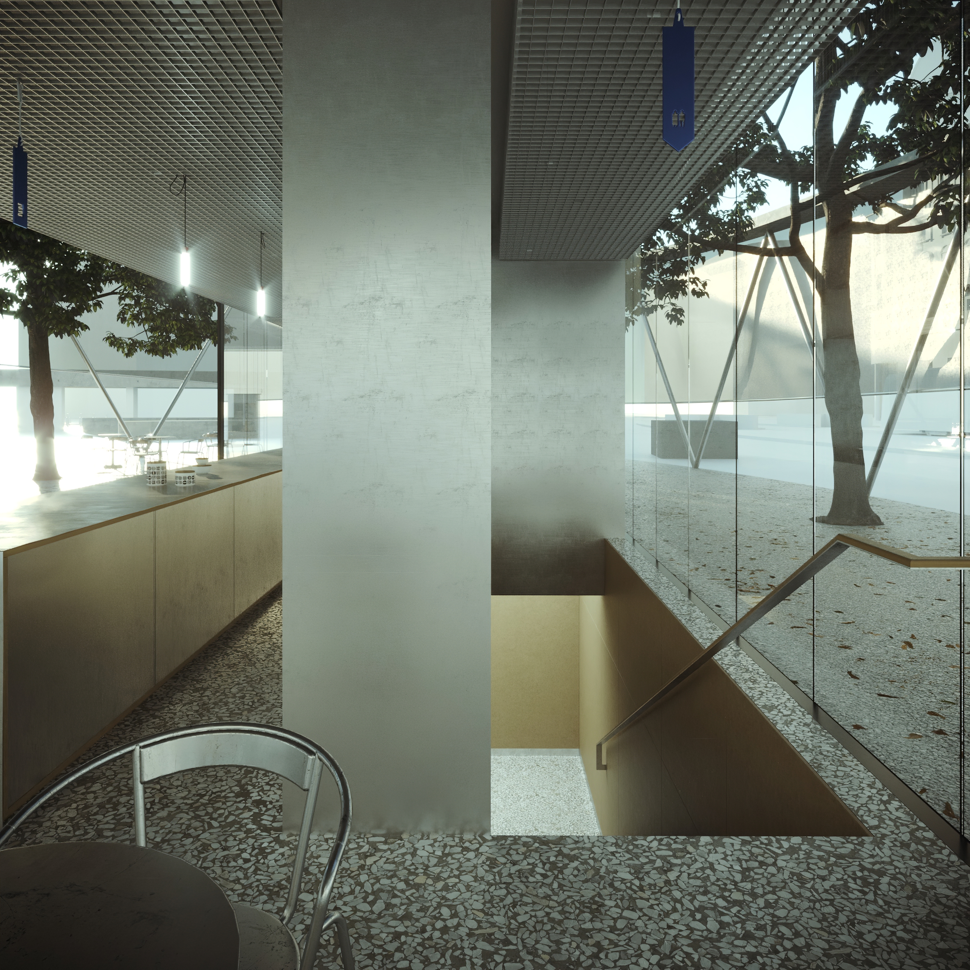
 INTERIOR DESIGN
INTERIOR DESIGN
Építész Stúdió has commissioned URBA to design the interior of a cultural building to be located in the renewed Blaha Lujza square, a transportation hub in Budapest.
The mixed use space had to include a ticket office, a specialty cafe and an exhibition space. Due to the limited area available above the ground, most functional elements of the building are located underground (such as toilets, storage, engineering units) while the guest area is left open and transparent. Materials used on the outside of the building were used inside as well, such as terrazzo flooring, mash steel ramps as ceiling grids, lastly stainless steel & MDF counters.
The mixed use space had to include a ticket office, a specialty cafe and an exhibition space. Due to the limited area available above the ground, most functional elements of the building are located underground (such as toilets, storage, engineering units) while the guest area is left open and transparent. Materials used on the outside of the building were used inside as well, such as terrazzo flooring, mash steel ramps as ceiling grids, lastly stainless steel & MDF counters.
BLAHA PAVILION

Project team: Márton Lengyel, Máté Gerges,
Liza Natasa Rakusz, Szabolcs Szatmári
Architecture: Építész Stúdió
Signage: Oana Pangalos
Client: BKK
Area: 200 sqm
Status: Unbuilt
Year: 2018
Location: Budapest, Hungary
Text: Lidia Vajda
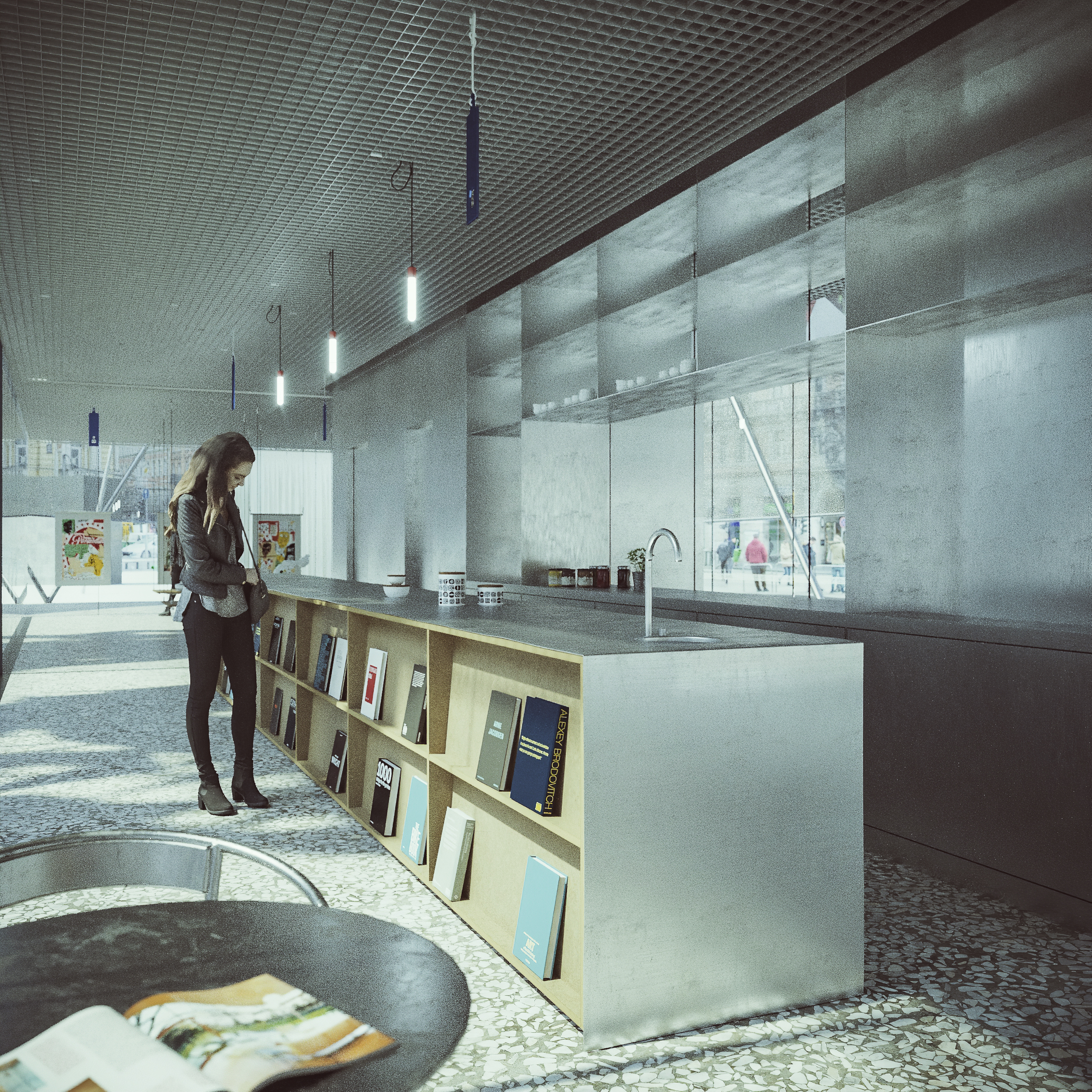

Építész Stúdió has commissioned URBA to design the interior of a cultural building to be located in the renewed Blaha Lujza square, a transportation hub in Budapest.
The mixed use space had to include a ticket office, a specialty cafe and an exhibition space. Due to the limited area available above the ground, most functional elements of the building are located underground (such as toilets, storage, engineering units) while the guest area is left open and transparent.

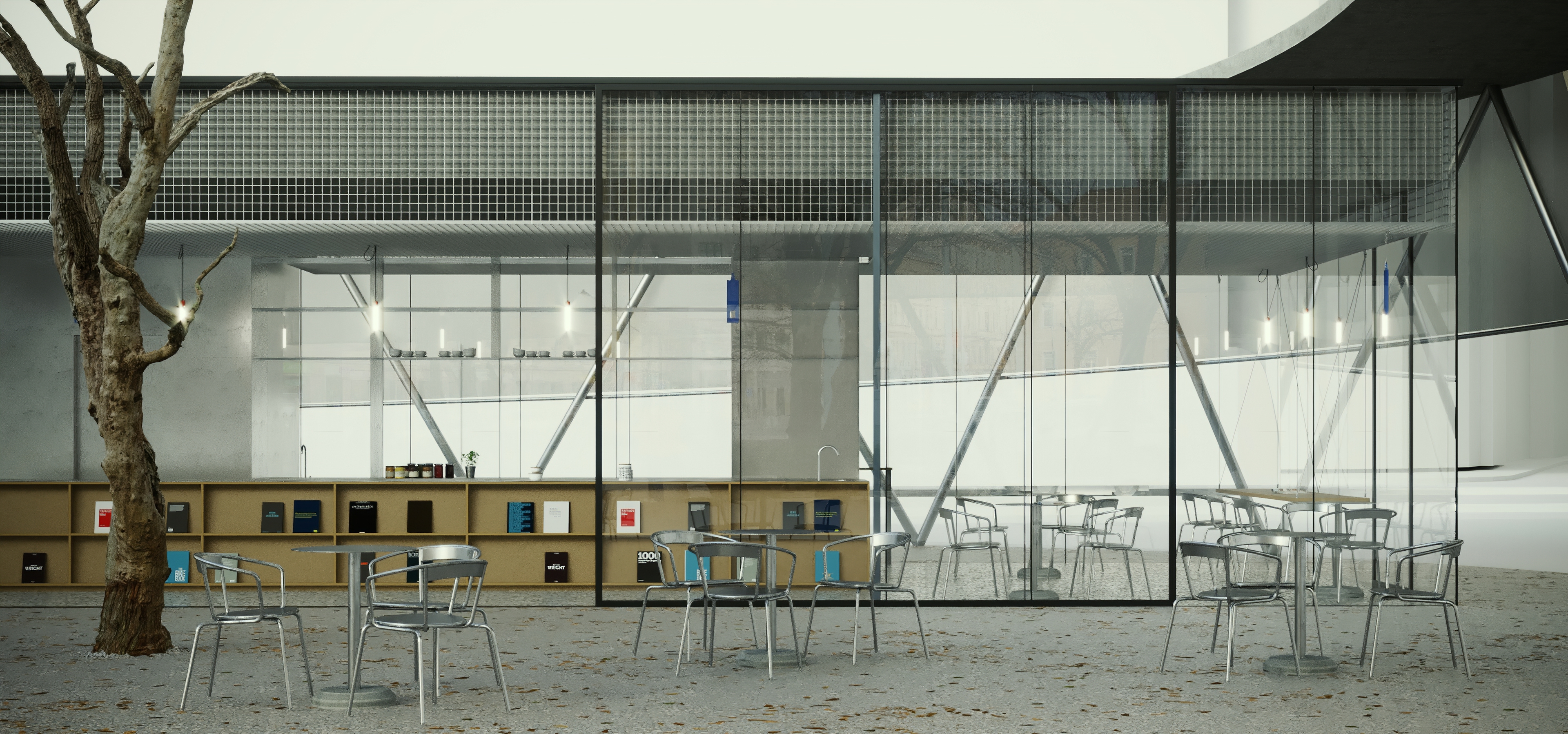

Materials used on the outside of the building were used inside as well, such as terrazzo flooring, mash steel ramps as ceiling grids, lastly stainless steel & MDF counters.

 INTERIOR DESIGN
INTERIOR DESIGN ARCHITECTURE
ARCHITECTURE PRODUCT DESIGN
PRODUCT DESIGN INTERIOR DESIGN
INTERIOR DESIGN