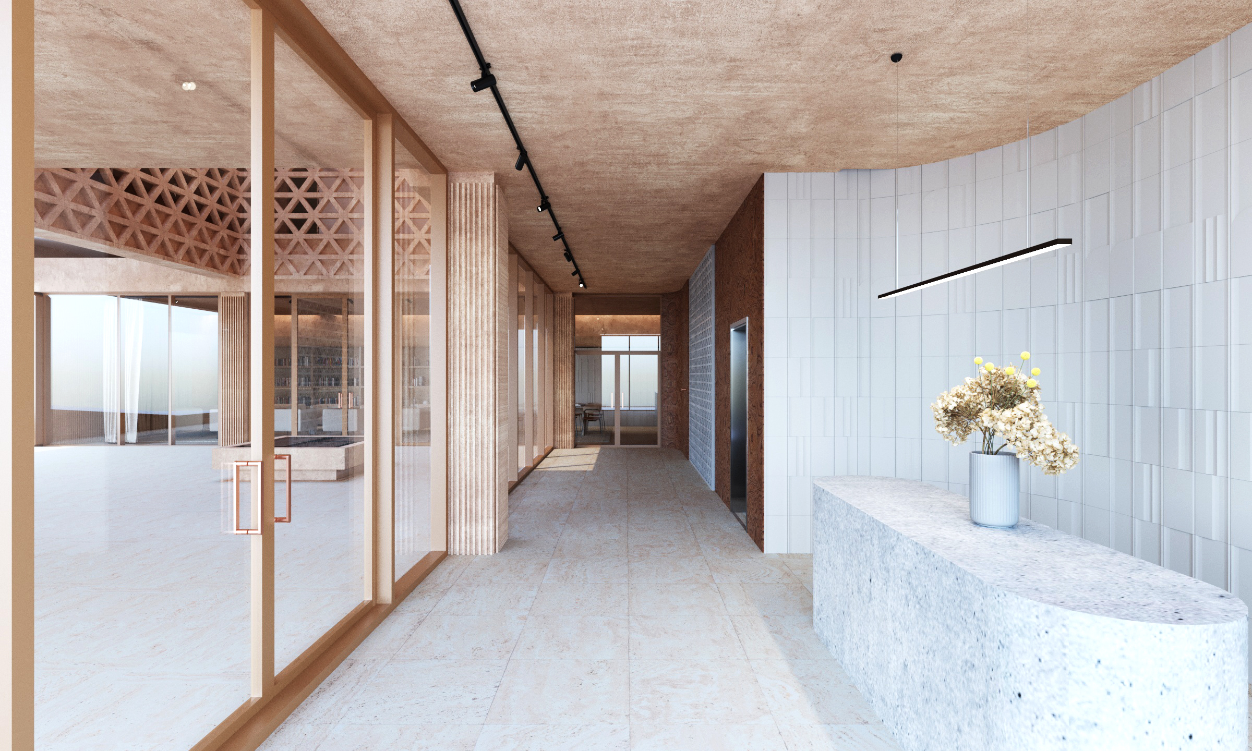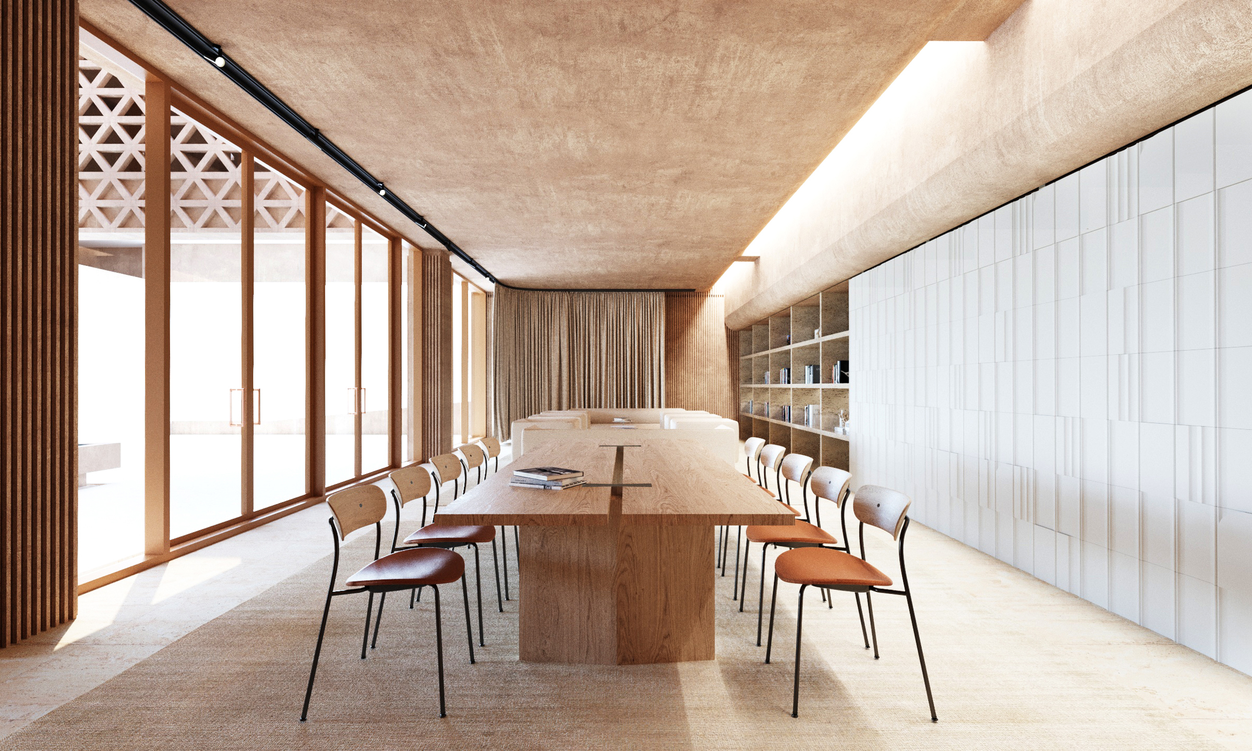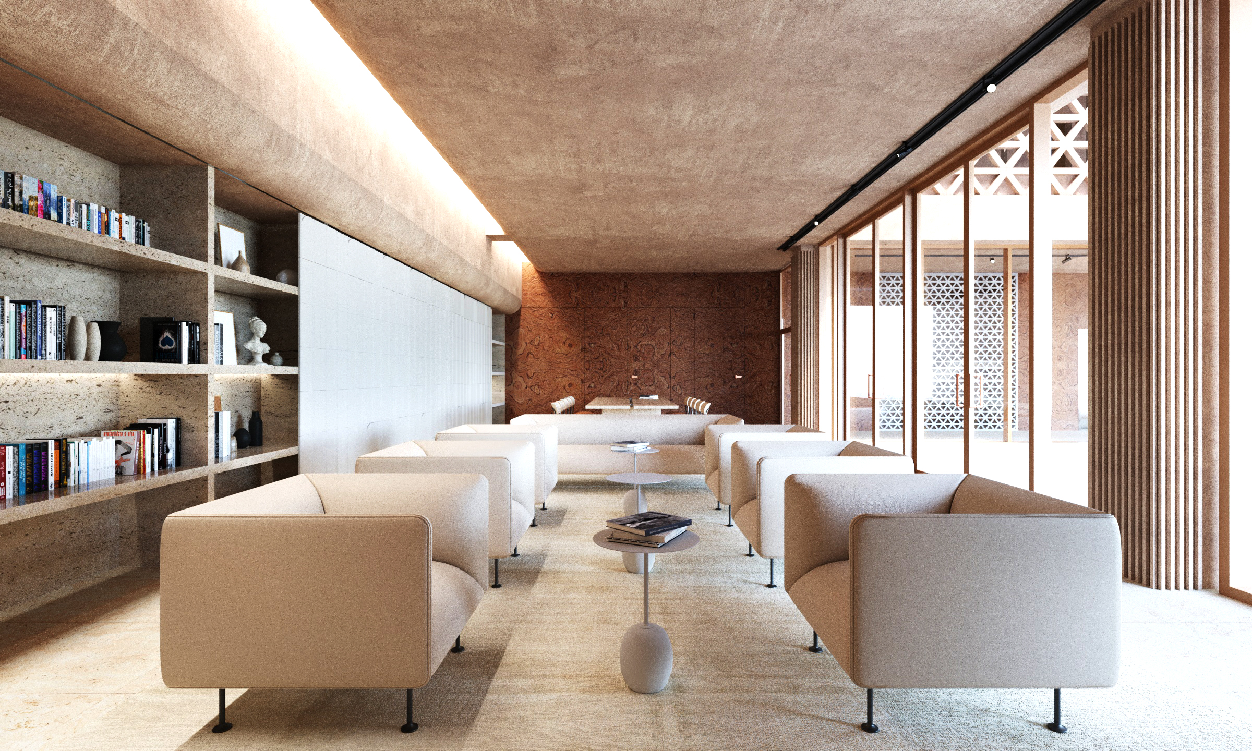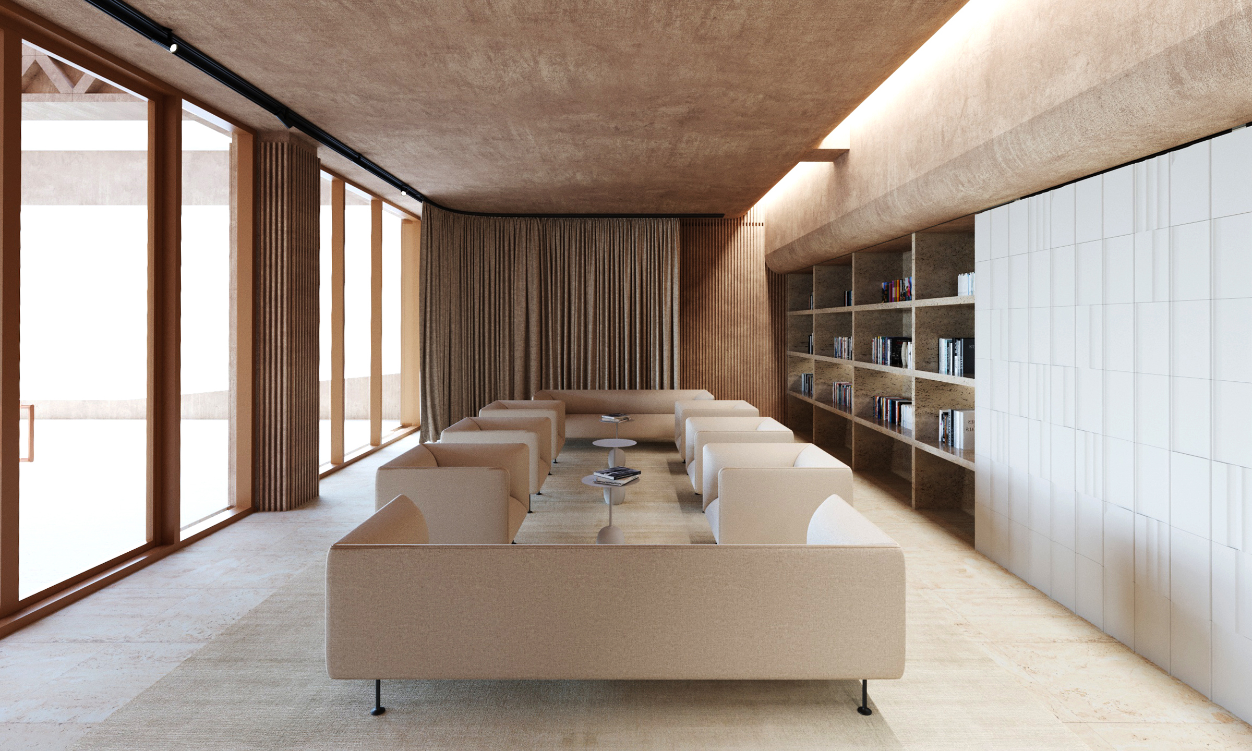ATLAS I.




 COORPORATE INTERIOR DESIGN
COORPORATE INTERIOR DESIGN
As symbols of protection and representation, embassies are made to communicate the values and ideas of nations as welcoming structures, embrace the local culture, the context of building traditions and local climate. The Hungarian Embassy in Algeria is the work of Földes Architects, and they envisioned a building where the influence of Arabian culture is traceable in playful floor plans and volumes as well as in exterior decorative elements and the usage of construction materials.
The architect studio has commissioned URBA to design the public spaces in the building located on a site between two streets and the difference in altitude is 10 metres. This allowed to dispose of all service areas underground and orient the main function towards the garden and the panorama. A representative garden is next to the public areas of the building. This may serve as an area for meditative strolls as well as an event space. Intensive greenery is designed to protect from overheating and blazing sunshine.
The main challenge in the architecture of diplomacy is to balance between security and openness, and even the slightest interior details have significant meanings. One has to take into account potential cultural meeting points and differences to ensure that the spatial arrangement supports the protocol. For example, nobody should ever sit in a way that one exposes their back to someone else, one should always feel confident when seated, everybody should be at the same height when sitting.
These aspects all influence decisions when it comes to selecting furniture, arranging the space and selecting the materials visitors feel welcomed.
Every embassy building symbolises the values of the country's history and culture, in the case of this building, it is a visualisation of a musical piece of the Hungarian composer Béla Bartók, inspired by his memories of an Algerian trip.
The architect studio has commissioned URBA to design the public spaces in the building located on a site between two streets and the difference in altitude is 10 metres. This allowed to dispose of all service areas underground and orient the main function towards the garden and the panorama. A representative garden is next to the public areas of the building. This may serve as an area for meditative strolls as well as an event space. Intensive greenery is designed to protect from overheating and blazing sunshine.
The main challenge in the architecture of diplomacy is to balance between security and openness, and even the slightest interior details have significant meanings. One has to take into account potential cultural meeting points and differences to ensure that the spatial arrangement supports the protocol. For example, nobody should ever sit in a way that one exposes their back to someone else, one should always feel confident when seated, everybody should be at the same height when sitting.
These aspects all influence decisions when it comes to selecting furniture, arranging the space and selecting the materials visitors feel welcomed.
Every embassy building symbolises the values of the country's history and culture, in the case of this building, it is a visualisation of a musical piece of the Hungarian composer Béla Bartók, inspired by his memories of an Algerian trip.
ATLAS I.

Project team: Márton Lengyel, Liza Natasa Rakusz, Andrea Juhász, Lívia Károlyi
Architecture: Földes Architects
Area: 400 sqm
Status: Concept
Year: 2019
Location: Algeria, North Africa
Text: Lidia Vajda

As symbols of protection and representation, embassies are made to communicate the values and ideas of nations as welcoming structures, embrace the local culture, the context of building traditions and local climate.
The Hungarian Embassy in Algeria is the work of Földes Architects, and they envisioned a building where the influence of Arabian culture is traceable in playful floor plans and volumes as well as in exterior decorative elements and the usage of construction materials.
The architect studio has commissioned URBA to design the public spaces in the building located on a site between two streets and the difference in altitude is 10 metres. This allowed to dispose of all service areas underground and orient the main function towards the garden and the panorama. A representative garden is next to the public areas of the building. This may serve as an area for meditative strolls as well as an event space. Intensive greenery is designed to protect from overheating and blazing sunshine.

The main challenge in the architecture of diplomacy is to balance between security and openness, and even the slightest interior details have significant meanings. One has to take into account potential cultural meeting points and differences to ensure that the spatial arrangement supports the protocol. For example, nobody should ever sit in a way that one exposes their back to someone else, one should always feel confident when seated, everybody should be at the same height when sitting.
These aspects all influence decisions when it comes to selecting furniture, arranging the space and selecting the materials visitors feel welcomed.
Every embassy building symbolises the values of the country's history and culture, in the case of this building, it is a visualisation of a musical piece of the Hungarian composer Béla Bartók, inspired by his memories of an Algerian trip.

 INTERIOR DESIGN
INTERIOR DESIGN ARCHITECTURE
ARCHITECTURE PRODUCT DESIGN
PRODUCT DESIGN