CLT CABIN
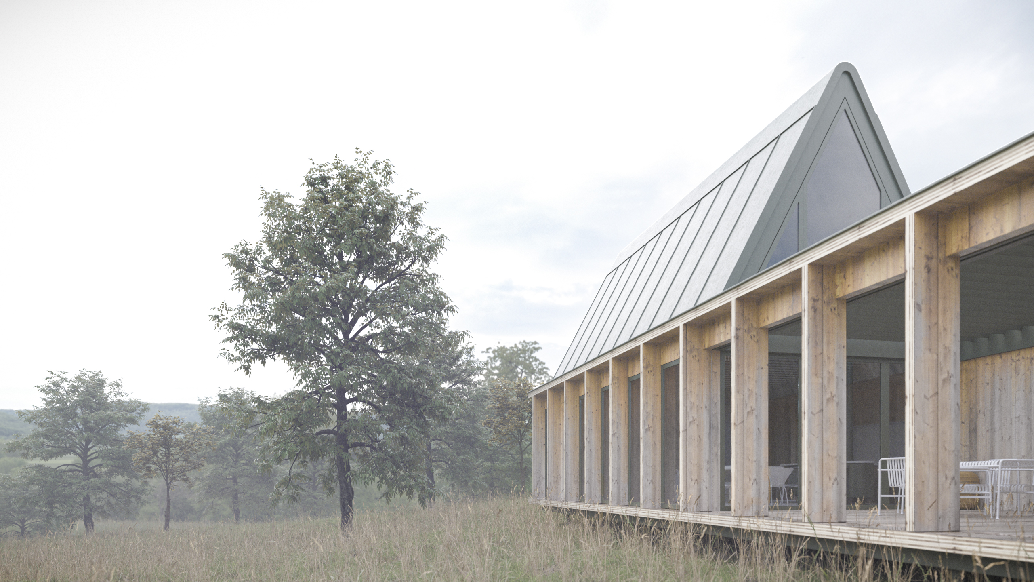
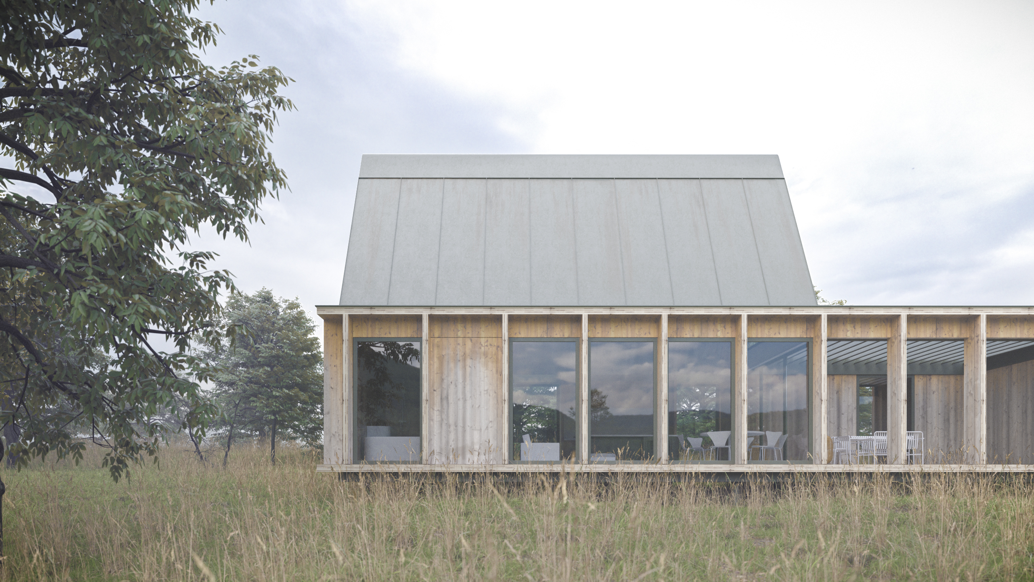
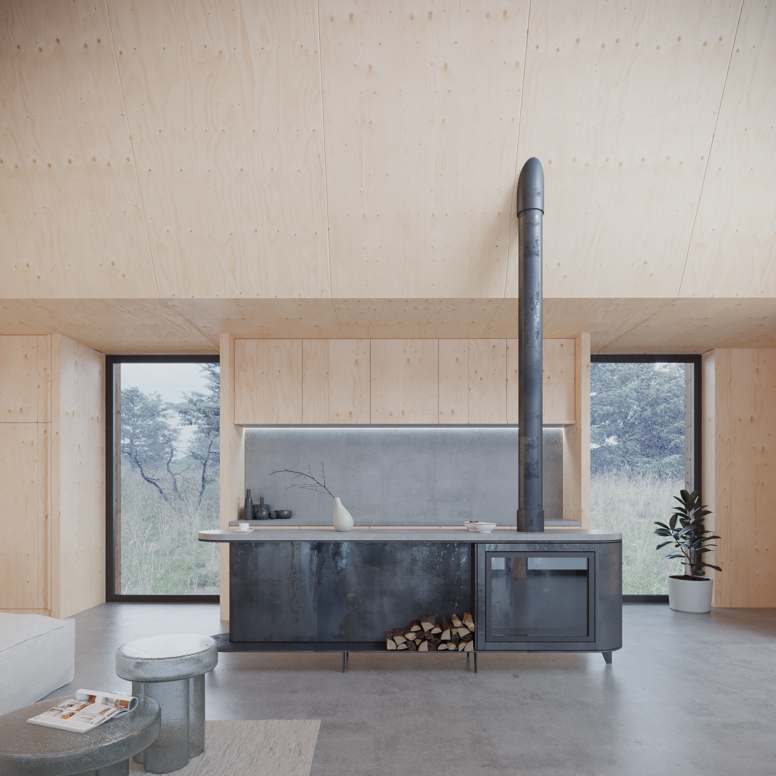
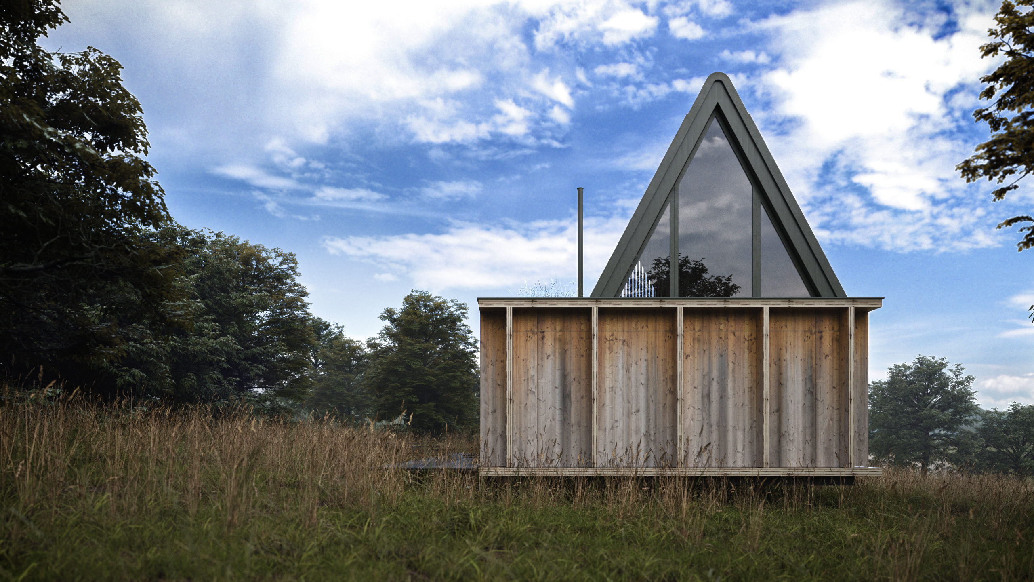
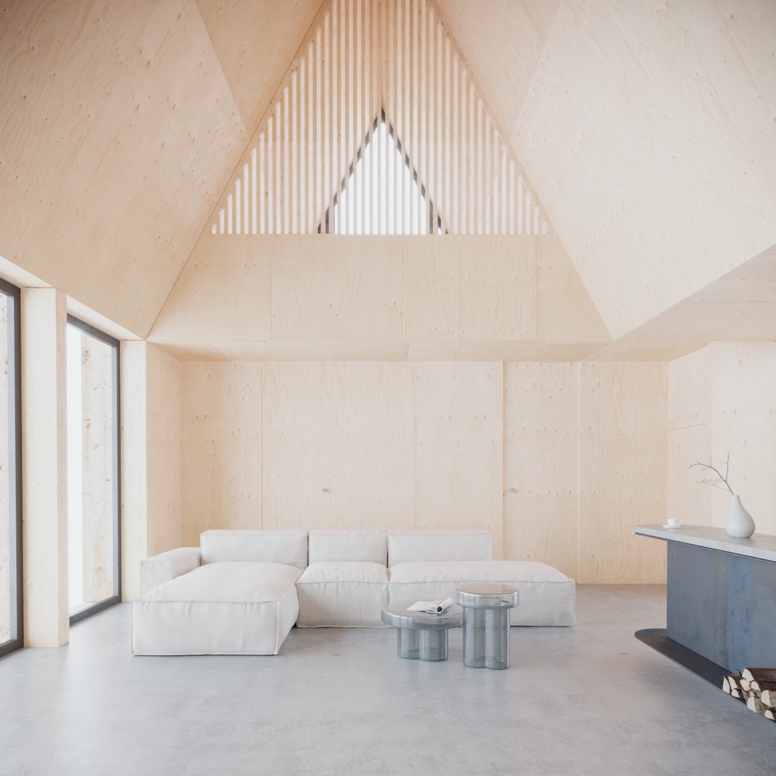
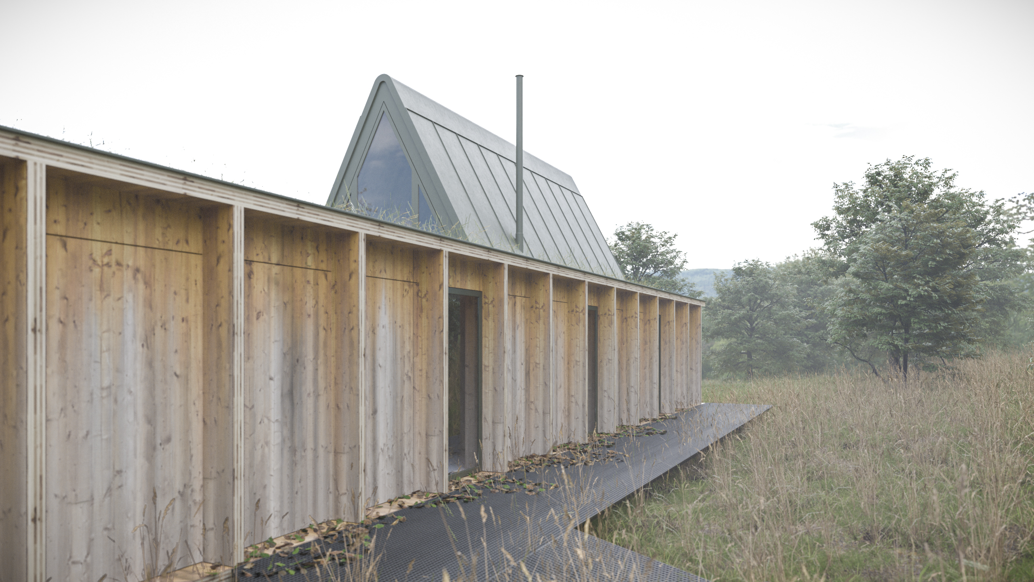

 ARCHITECTURE
ARCHITECTUREThe 100-square-metre two-floor cabin was created for a small family who wanted an open space that could serve as a weekend hideaway. The metal base serving as a platform was built in a clearing of a 1 hectare land, attached with ground screws to minimise invasion on the landscape during construction.
The main central open space serves as the heart of the home, where the minimal design and the large windows allows the building to blend in the surrounding, creating a space that celebrates and enhances the location and the view.
Internal finishes were chosen to create a feeling of calm and undisturbed, including the exposed CLT structure, finished with a palette of grey, brown and black materials that mirror the earth-coloured tones of the sight. The steel kitchen island doubles as a fireplace on the cold winter days, and the building also enjoys an open patio separating the private areas such as the two bedrooms and two bathrooms from the double-height living room and dining space.
The main central open space serves as the heart of the home, where the minimal design and the large windows allows the building to blend in the surrounding, creating a space that celebrates and enhances the location and the view.
Internal finishes were chosen to create a feeling of calm and undisturbed, including the exposed CLT structure, finished with a palette of grey, brown and black materials that mirror the earth-coloured tones of the sight. The steel kitchen island doubles as a fireplace on the cold winter days, and the building also enjoys an open patio separating the private areas such as the two bedrooms and two bathrooms from the double-height living room and dining space.
CLT CABIN

Project team: Márton Lengyel
Client: Private
Area: 100 sqm
Year: 2021
Status: Concept
Location: Verőce, Hungary
Text: Lidia Vajda

The 100-square-metre two-floor cabin was created for a small family who wanted an open space that could serve as a weekend hideaway. The metal base serving as a platform was built in a clearing of a 1 hectare land, attached with ground screws to minimise invasion on the landscape during construction.
The main central open space serves as the heart of the home, where the minimal design and the large windows allows the building to blend in the surrounding, creating a space that celebrates and enhances the location and the view.

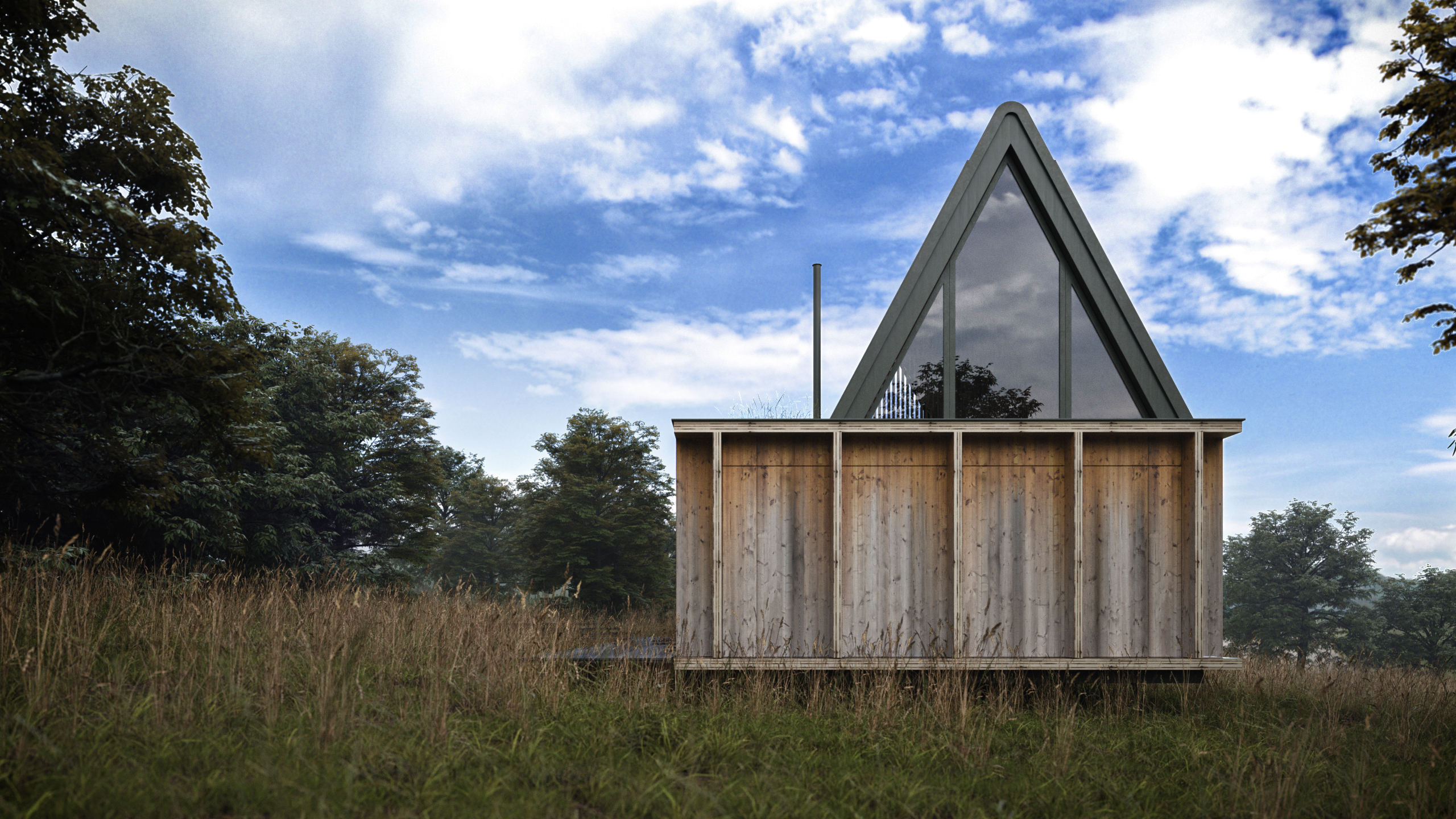
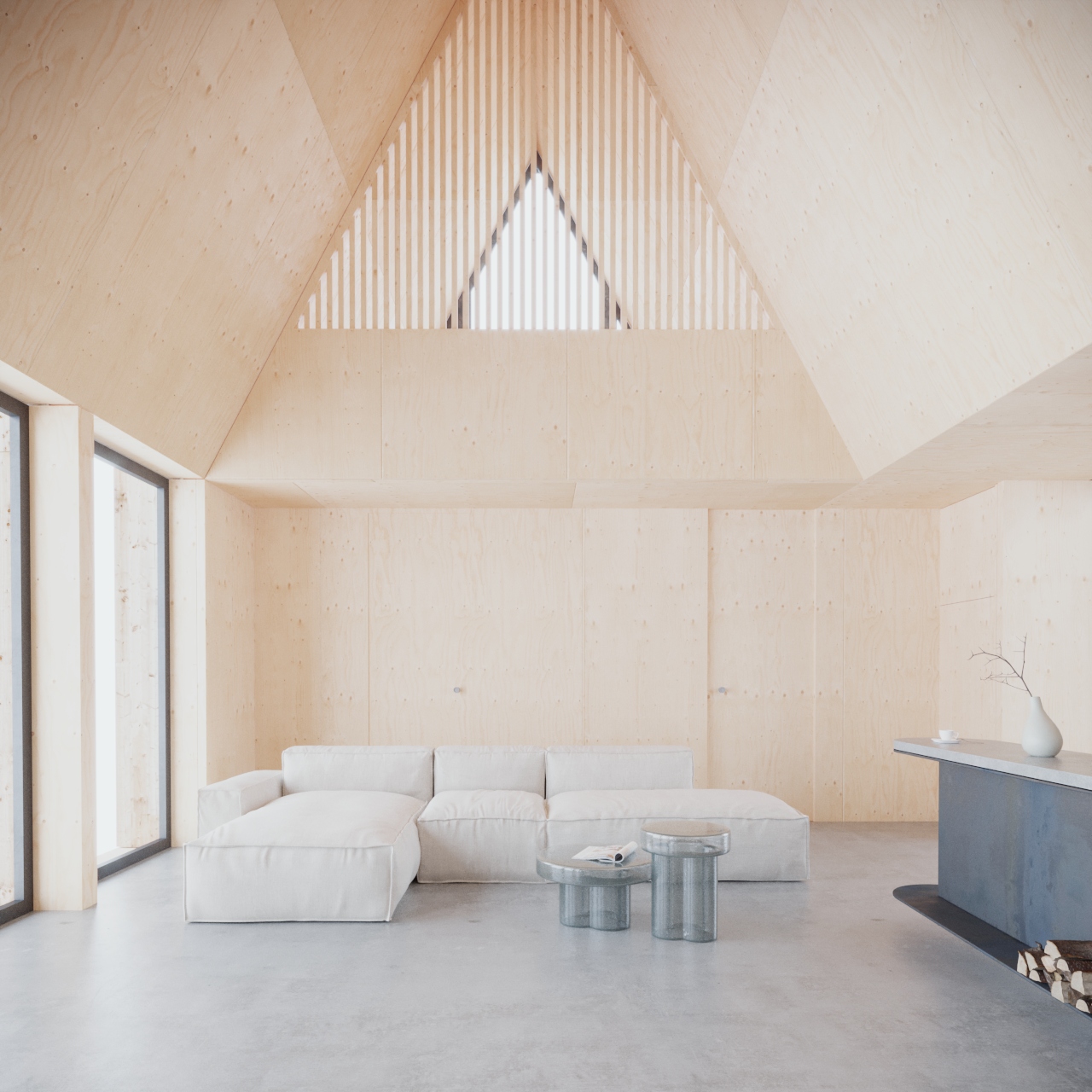
Internal finishes were chosen to create a feeling of calm and undisturbed, including the exposed CLT structure, finished with a palette of grey, brown and black materials that mirror the earth-coloured tones of the sight. The steel kitchen island doubles as a fireplace on the cold winter days, and the building also enjoys an open patio separating the private areas such as the two bedrooms and two bathrooms from the double-height living room and dining space.
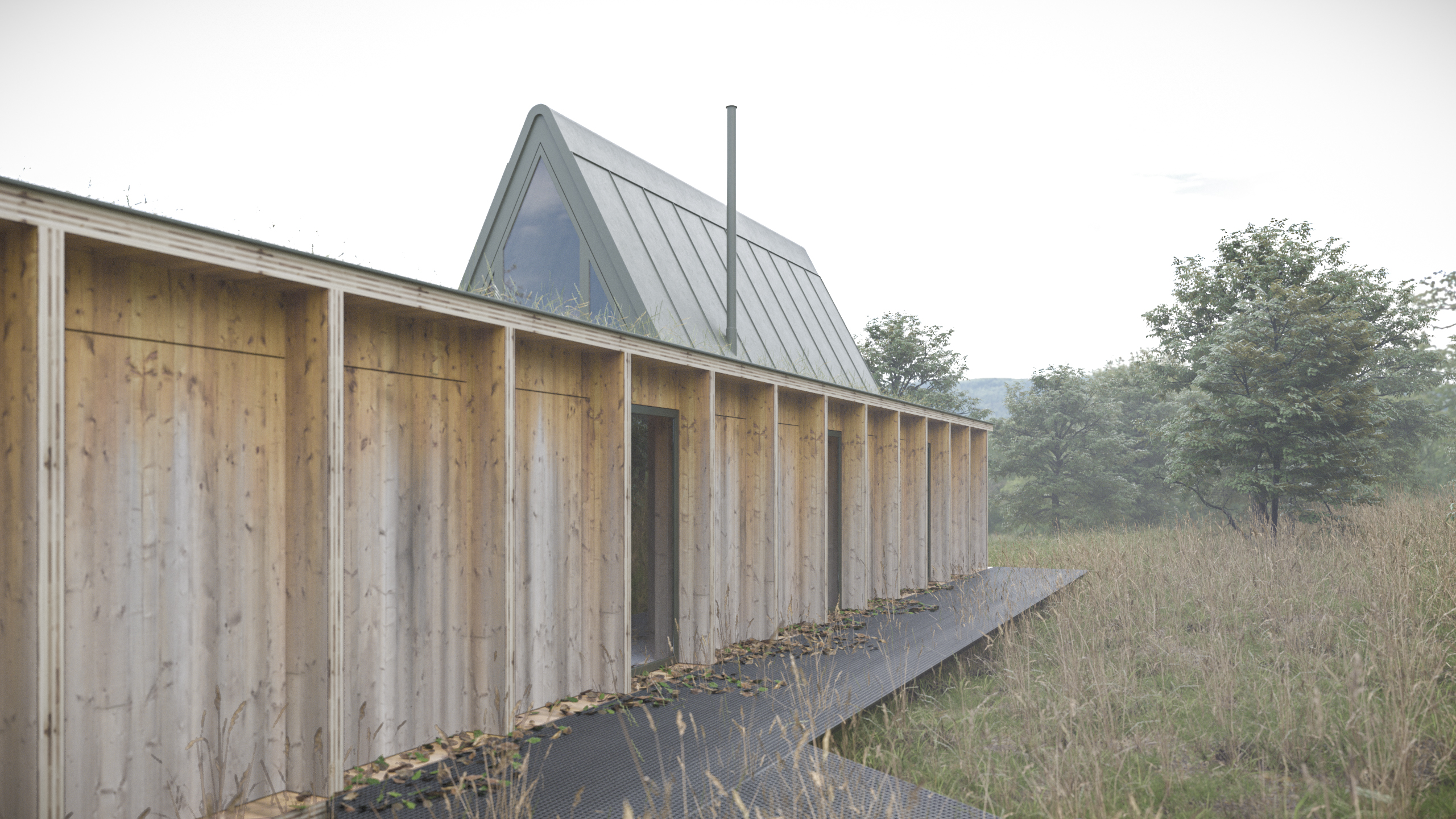

 INTERIOR DESIGN
INTERIOR DESIGN ARCHITECTURE
ARCHITECTURE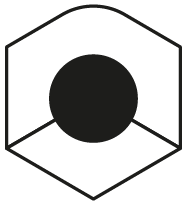 PRODUCT DESIGN
PRODUCT DESIGN